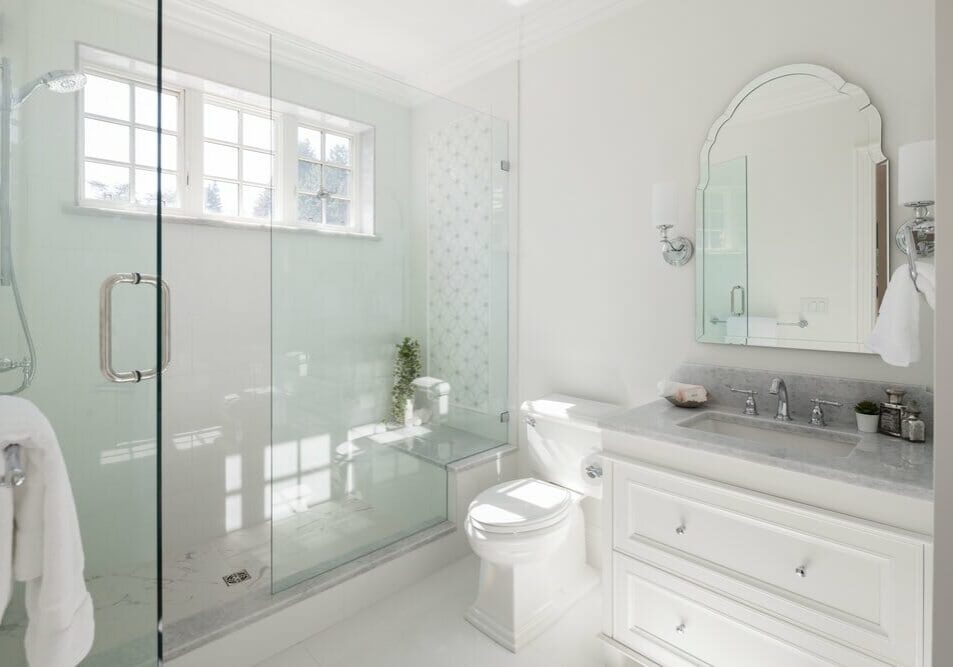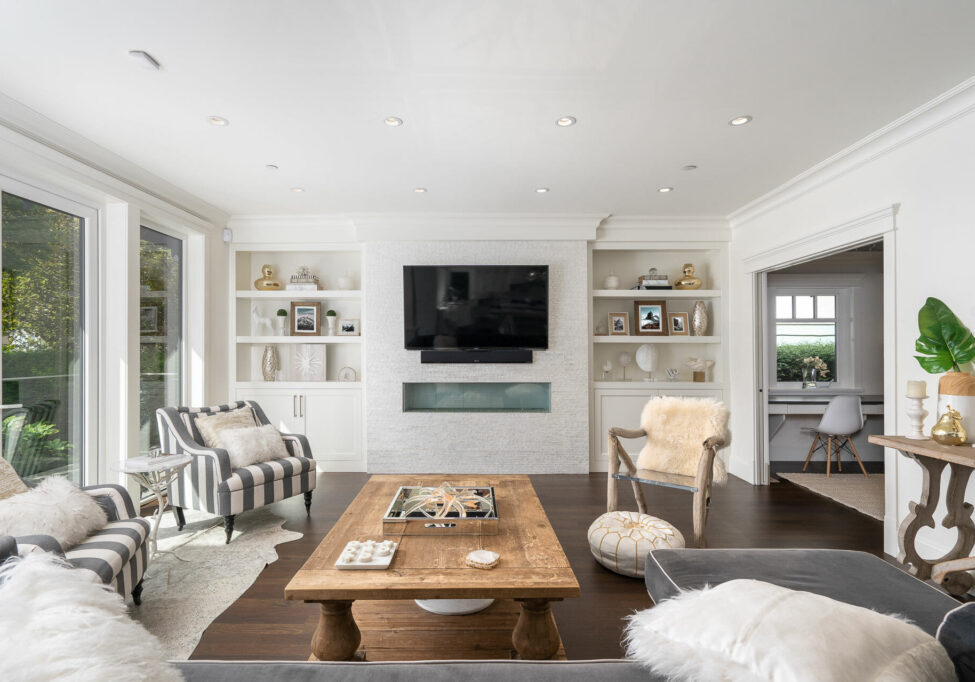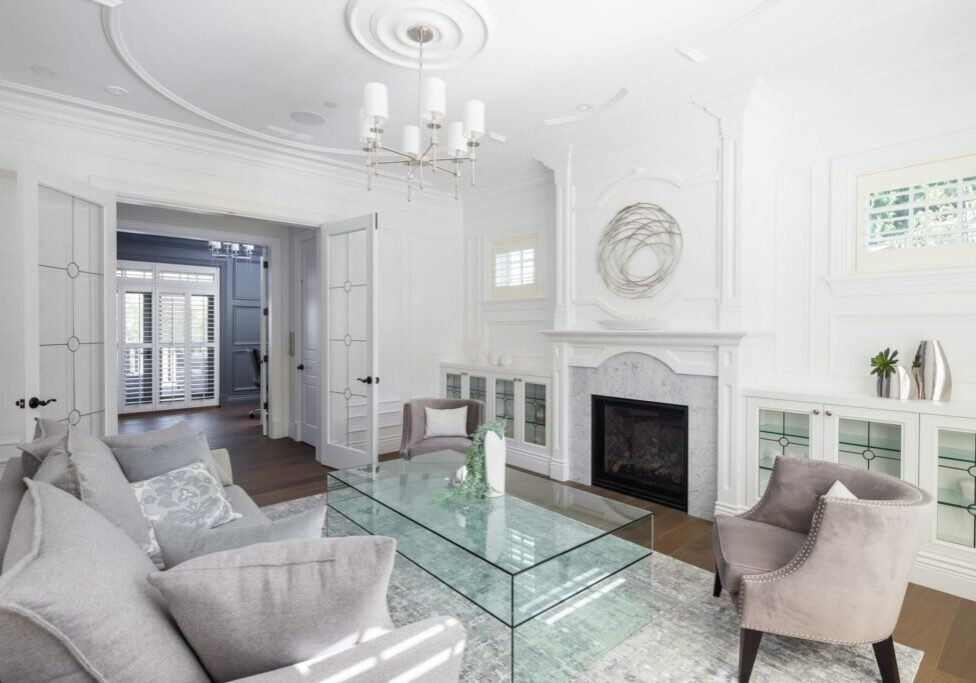
In the evolving landscape of family dynamics, multi-generational living is gaining popularity for its ability to foster closeness and support. Crafting a custom home that caters to the diverse needs of different generations requires thoughtful planning and consideration. In this guide, we explore essential tips, including key elements like open great room floor plans, private suites, accessibility, and collaborative decision-making, to ensure your multi-generational custom home becomes a harmonious haven for all family members.
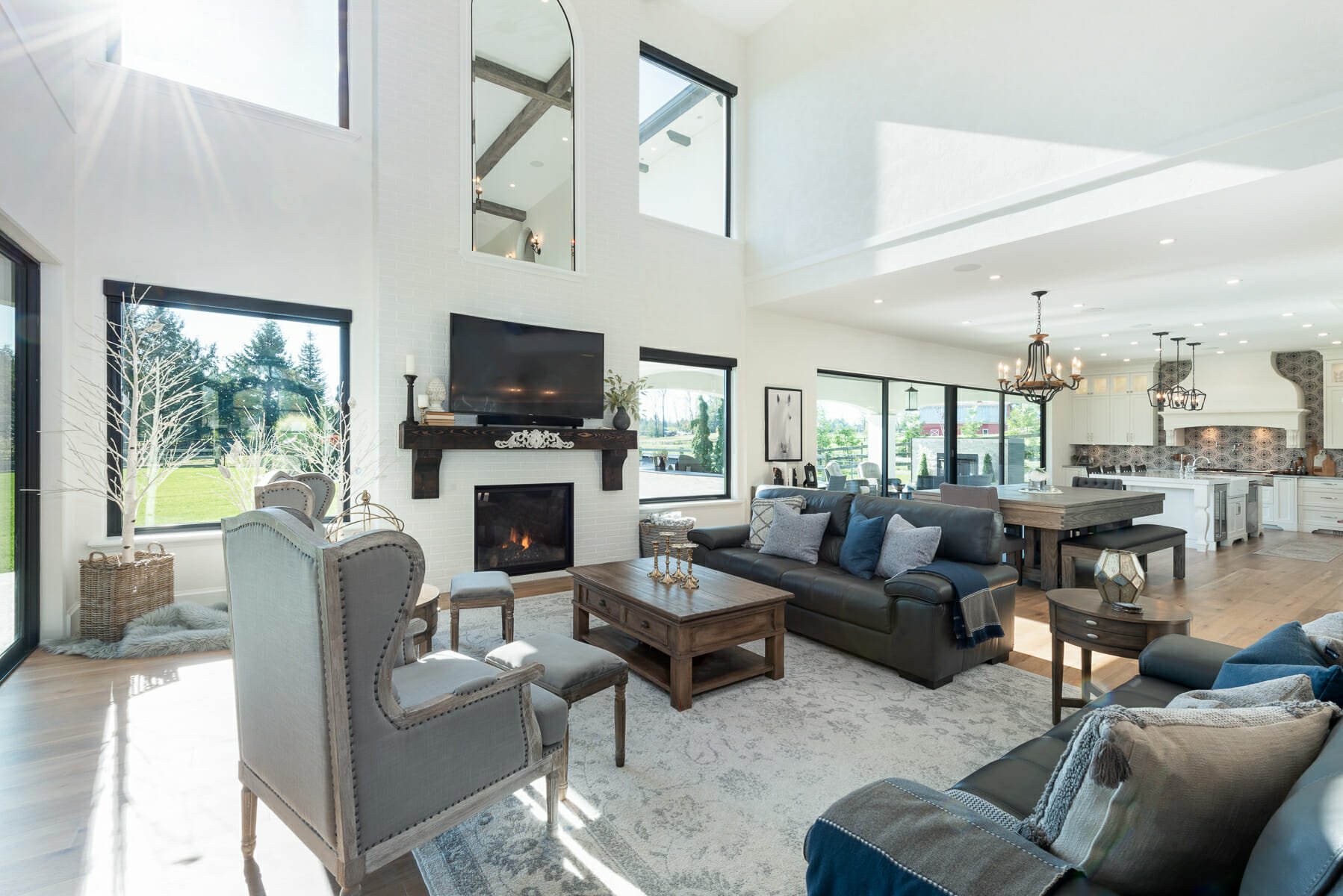
Open Great Room Floor Plan:
The heart of a multi-generational home is often the great room, where family members naturally converge. Opting for an open-concept floor plan with an expansive great room creates a communal space that accommodates various activities. At Versa Homes, our popular designs seamlessly integrate great rooms with adjoining outdoor-living areas and spacious kitchens. This open layout not only fosters family togetherness but also provides versatile spaces for work or private activities when needed.
Private Suite on the Main Floor:
Prioritize privacy by selecting a custom home design that includes a master suite on the main floor. This feature is particularly beneficial for multi-generational families, offering adult members a private retreat. For families caring for aging parents, a main-floor suite ensures comfort and accessibility. If your chosen plan lacks this feature, Versa Homes is committed to customization, ensuring your home meets the unique needs of your family.
Accessibility:
Designing your home with accessibility in mind is crucial, especially for multi-generational households with members facing mobility constraints. Anticipate future needs and ensure that your home is equipped to provide comfort and ease of movement. Consider features such as step-free entrances, wider doorways, and other universal design principles that enhance accessibility for all family members.
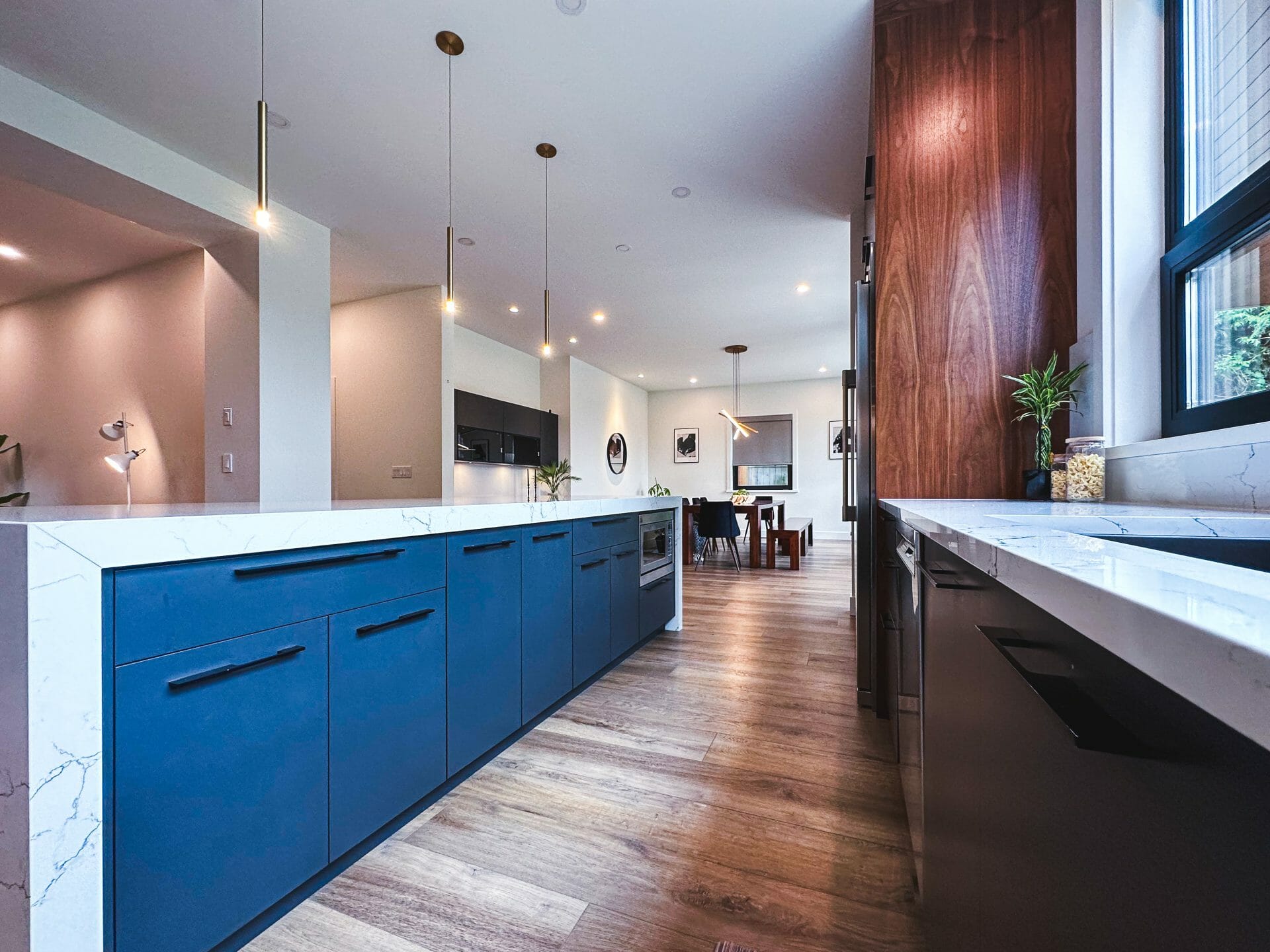
A Connected Kitchen:
In a multi-generational home, the kitchen often serves as a hub of activity. Opt for a floor plan that includes a connected kitchen, creating a central gathering space for family meals and shared moments. A well-designed kitchen promotes interaction and collaboration, ensuring that the heart of your home aligns with the communal spirit of multi-generational living.
Choose the Right Floor Plan — Together:
Collaboration is the cornerstone of a successful multi-generational custom home. Prioritize open communication within the family to discuss and decide on key elements of the floor plan. Versa Homes encourages families to come together and share their priorities and preferences. While not everyone may agree on every detail, the final layout should satisfy the crucial members involved. As a local custom home builder deeply rooted in family values, Versa Homes takes pride in constructing homes that prioritize the unique needs of each client.
Curious about the cost of building your dream home?
Use the Versa Homes quick budget tool to get an estimate and take the first step toward your new home today!


