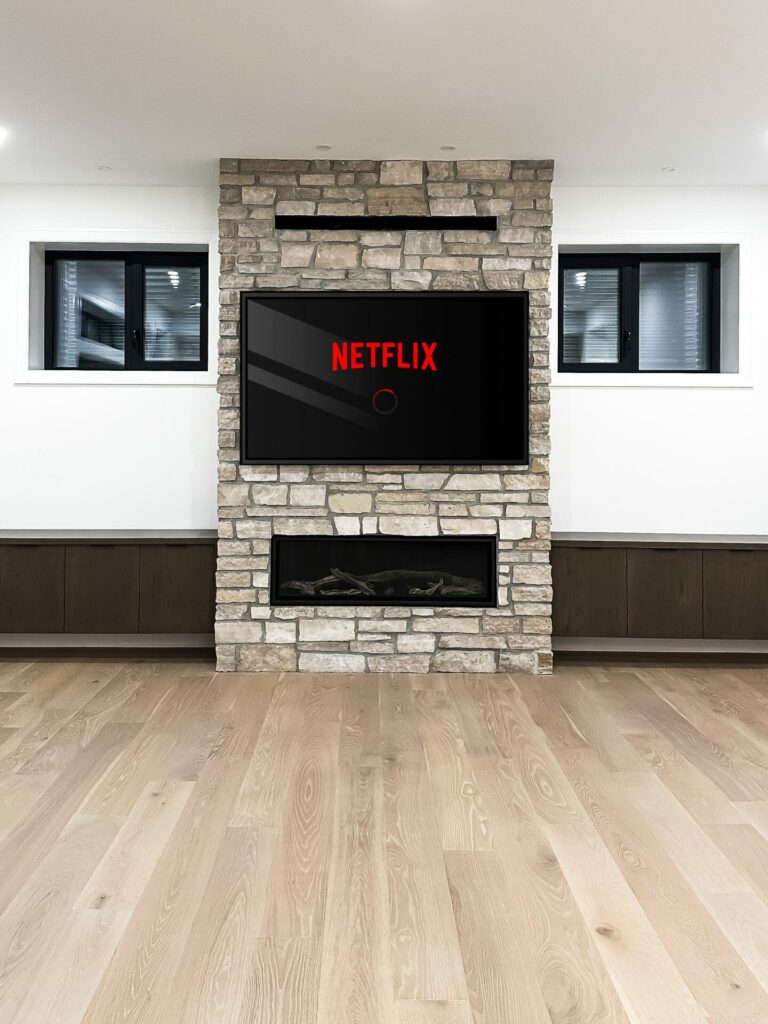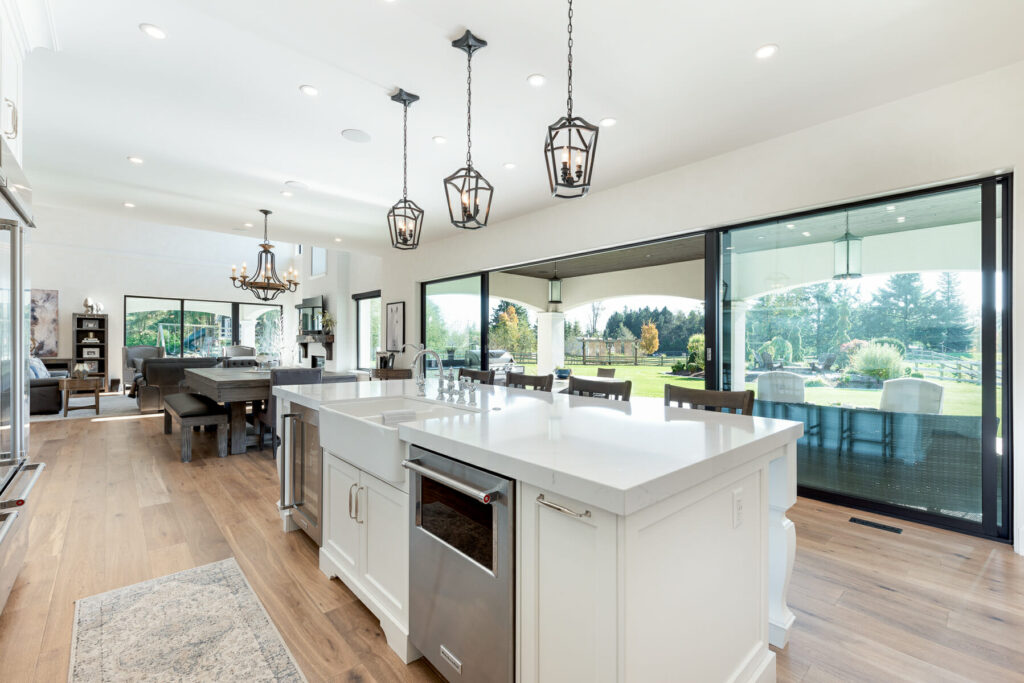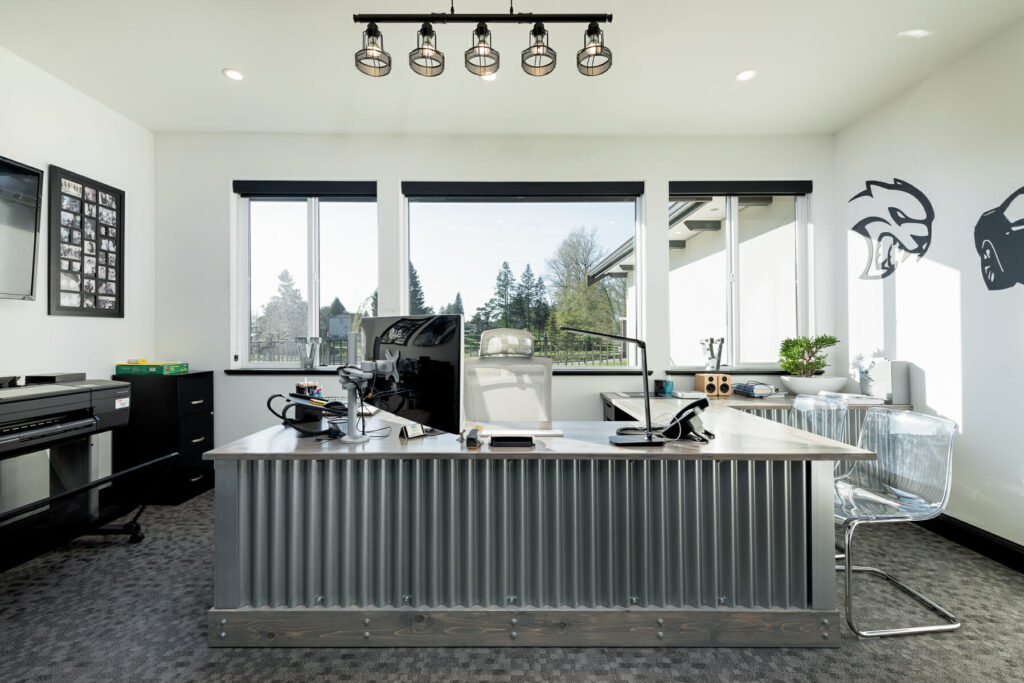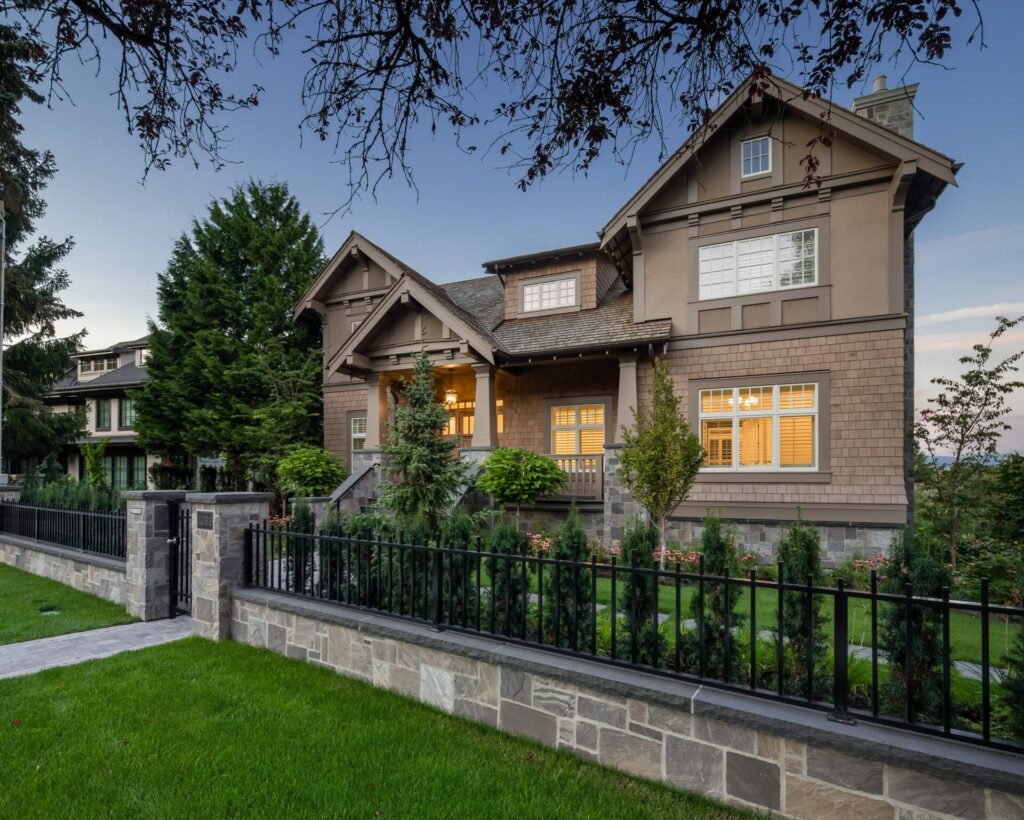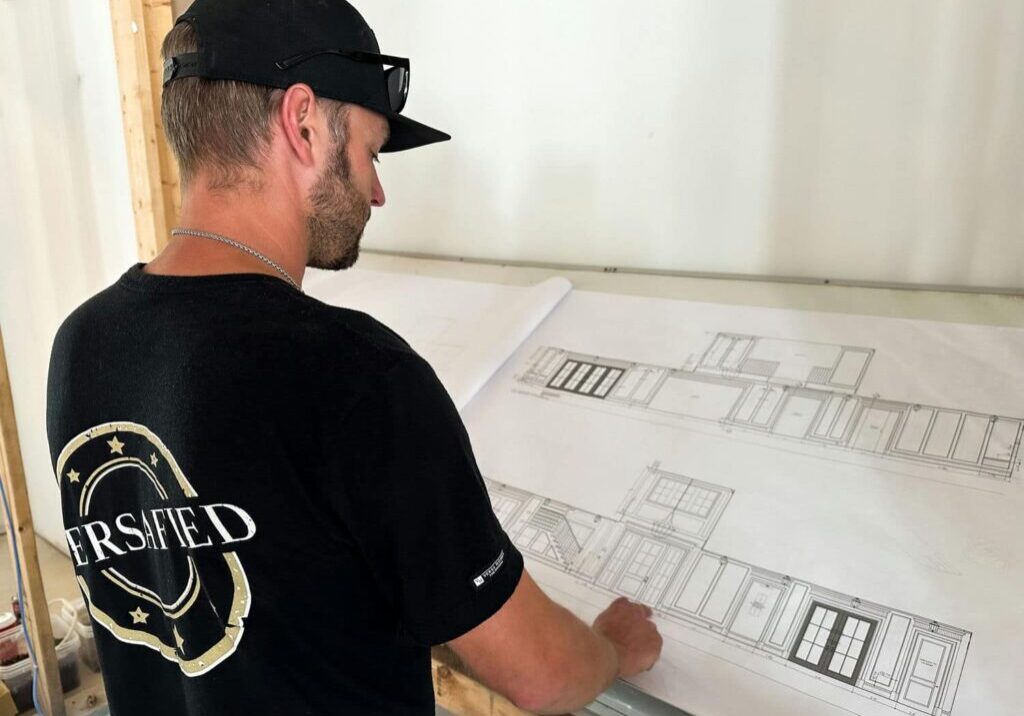
Choosing the right floor plan is one of the most important decisions when building a custom home. It’s more than just a layout—it’s the foundation of how your home will function and feel for years to come. The right floor plan ensures your family’s needs are met, creating a space that blends comfort, practicality, and style.
In this article, we’ll explore the key factors to consider when selecting a floor plan, from evaluating your family’s lifestyle to collaborating with experts to bring your vision to life. Whether you’re designing your forever home or planning for the future, these tips will guide you toward the perfect layout.
Assess Your Family’s Needs
Choosing the perfect floor plan starts with understanding what your family truly needs. Think about your daily routines—do you spend more time in shared spaces like the kitchen and living room, or do you value private retreats? Knowing how your family uses a home will help you decide on the size and layout of your spaces.
Next, consider the number of bedrooms and bathrooms you’ll need. A family with young children may prioritize proximity between bedrooms, while older children or multi-generational households might benefit from separate wings or additional bathrooms.
Lastly, think about the future. Will your family grow? Are you planning to age in place? A good floor plan isn’t just about today—it should adapt to your family’s needs over the years.
Evaluate Layout Preferences
A well-designed floor plan influences more than just the look of your home—it shapes how spaces function and feel in everyday life. Thoughtful planning ensures a balance between comfort, efficiency, and privacy, creating a home that works seamlessly for your family.
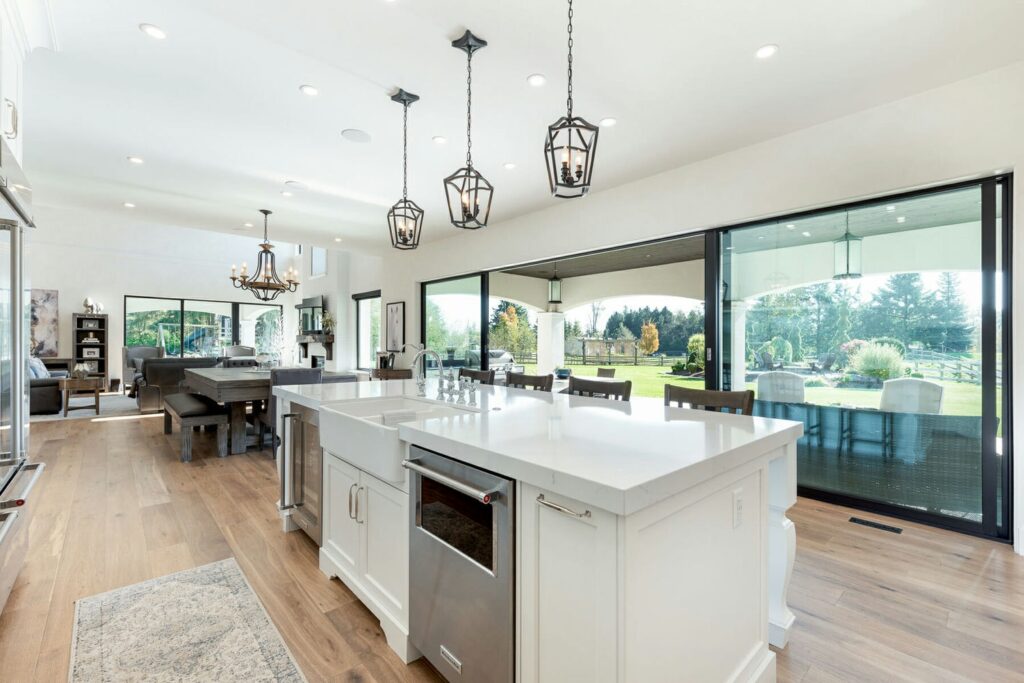
Open Concept vs. Defined Spaces
Choosing between an open concept and defined spaces is one of the most important decisions in creating your floor plan. Open layouts promote a sense of spaciousness and encourage interaction, making them ideal for families who love to entertain or spend time together in shared spaces. For example, a combined kitchen, dining, and living area fosters connection and makes the home feel larger. However, they can lack the quiet and focus offered by defined spaces, which are better suited for private retreats like home offices or formal dining rooms. The choice depends on whether you prioritize connectivity or a structured layout with designated zones.
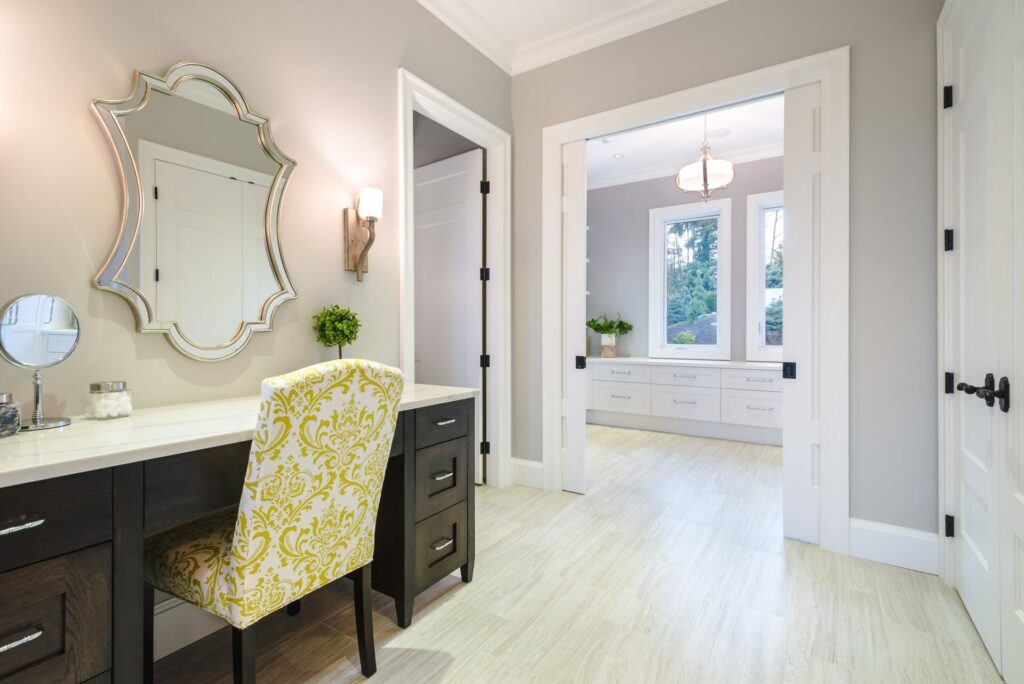
Room Connectivity and Flow
The way rooms connect directly impacts your daily convenience. Proximity between spaces like the kitchen, dining area, and garage can streamline tasks such as unloading groceries or preparing meals. A hallway linking the mudroom to the kitchen, for instance, ensures a seamless entry point after a busy day. Similarly, natural flow between rooms helps avoid bottlenecks in high-traffic areas, making your home feel more functional and comfortable. When these transitions are thoughtfully designed, the result is a space that enhances both movement and usability.
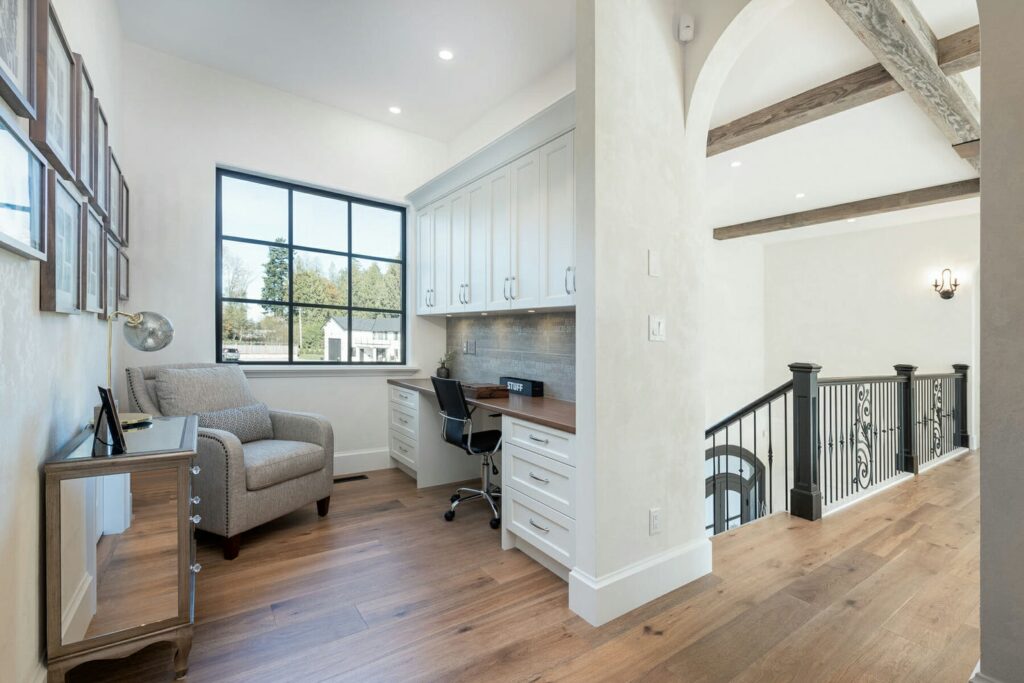
Privacy and Personal Space
Privacy is a key consideration when planning your floor plan. Bedrooms placed away from high-traffic areas like the kitchen or living room can ensure a peaceful environment for relaxation. For families with children, having bedrooms on a separate floor can create a clear division between active and quiet zones, while maintaining a sense of safety and accessibility. Separate areas for rest, work, and play not only enhance comfort but also contribute to a balanced home where every family member has space to recharge.
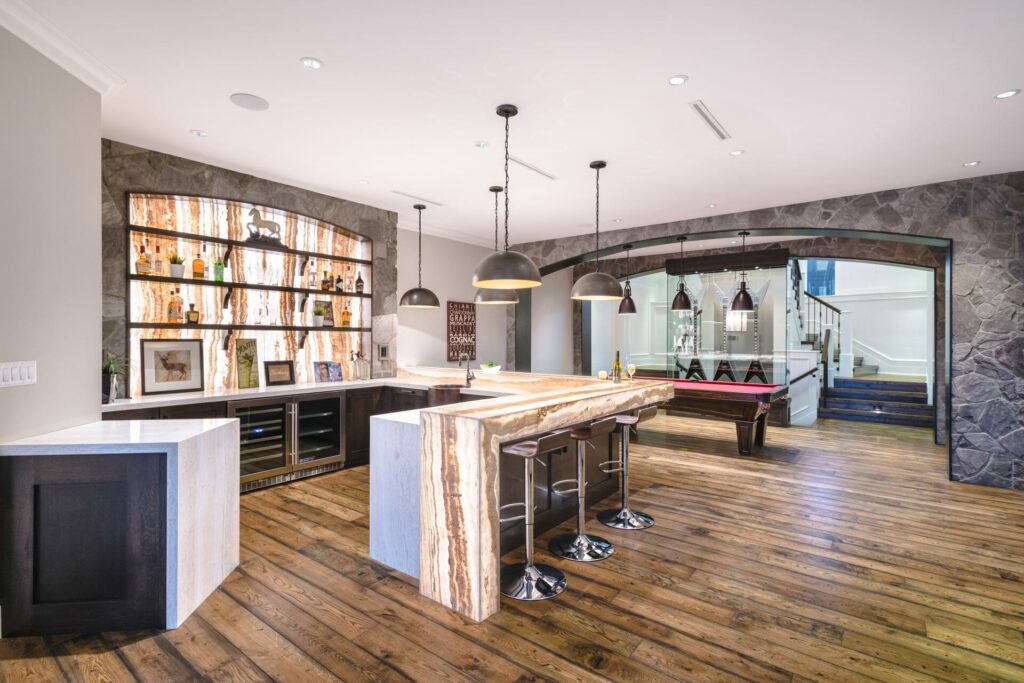
Social and Functional Impact
Centralized spaces, like a kitchen located at the heart of the home, encourage connection and serve as natural gathering points for families. These areas can become the backdrop for shared meals, conversations, and daily activities. At the same time, private retreats, such as a primary bedroom tucked away from the main living areas, provide the personal space needed for unwinding. A well-balanced floor plan ensures that shared and private areas coexist harmoniously, fostering both interaction and relaxation.
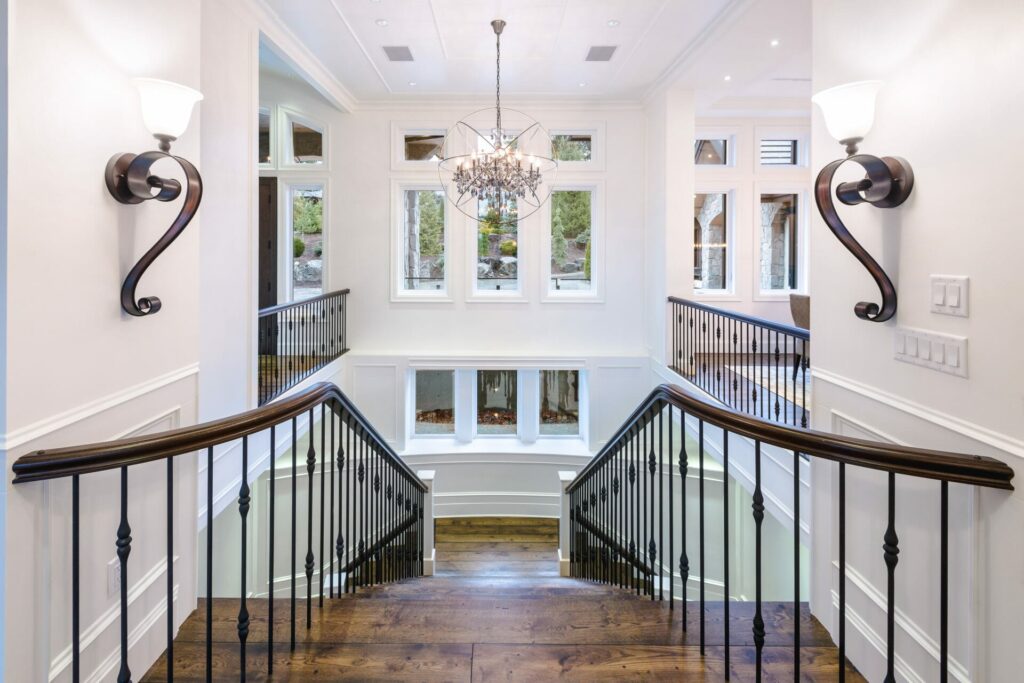
Noise Control and Comfort
Strategic room placement is essential for minimizing disruptions and enhancing comfort. Locating active spaces like the living room or playroom far from bedrooms or home offices helps keep noise levels in check. For instance, a home office situated at the back of the house ensures focus and productivity, even during family activities. Similarly, stair placement can influence noise distribution—centrally located stairs may provide easy access but could also amplify sound in nearby spaces. By considering these elements, you create a floor plan that supports both functionality and tranquility.
When you evaluate these layout preferences thoughtfully, you’ll design a home that seamlessly supports your family’s needs, offering both comfort and efficiency in every corner.
Factor in Your Lot and Location
Your lot and its surroundings play a significant role in shaping your floor plan. Start by considering the size and shape of your property. A larger lot allows for sprawling layouts with ample outdoor space, while a smaller lot might require a more vertical design to maximize square footage.
Next, think about how your floor plan can complement the landscape. For instance, placing large windows in common areas can take advantage of scenic views, while positioning bedrooms away from street-facing walls can reduce noise. If your lot has unique features like slopes or natural elements, incorporating these into the design can make your home truly one of a kind.
Finally, stay mindful of zoning regulations and neighborhood guidelines. These rules may affect aspects like the size, height, or placement of your home. Adapting your floor plan to meet these requirements ensures a smoother construction process while maintaining harmony with the surrounding community.
Prioritize Key Features
Every family has specific needs and wants, so it’s important to identify your must-haves early in the process. Start by listing essential features like the number of bedrooms and bathrooms, a spacious kitchen, or a functional laundry room. These should align with your daily routines and priorities.
Once you’ve covered the basics, think about special spaces that can enhance your lifestyle, such as:
- Mudrooms: Keep your entryway tidy with storage for shoes, coats, bags, and sports gear.
- Dedicated Playrooms: Create a safe, fun area for kids that doubles as a creative zone for crafts or homework.
- Home Gyms: Add convenience with custom flooring, mirrored walls, and space for equipment tailored to your routine.
- Entertaining Areas: Design spaces like a wet bar, a wine cellar, or an outdoor kitchen for seamless hosting.
- Walk-In Closets: Provide ample storage with built-in organizers, vanity stations, and shoe racks.
- Pantry Storage: Include a walk-in pantry with adjustable shelving for better organization and bulk storage.
- Home Offices: Add a quiet workspace with built-in desks, shelving, and soundproofing for productivity.
- Guest Suites: Offer privacy for visitors with separate sleeping quarters and an en-suite bathroom.
- Reading Nooks: Create a cozy corner with built-in seating and shelves for quiet relaxation.
- Hobby Rooms: Dedicate a space for crafting, painting, or other creative pursuits with adequate storage and lighting.
- Theater Rooms: Enjoy family movie nights in style with tiered seating and a high-quality sound system.
- Outdoor Living Spaces: Add a deck, patio, or pergola with comfortable seating, a firepit, or even a pool area.
- Laundry Rooms: Design a functional space with counter space for folding, drying racks, and hidden hampers.
- Pet Areas: Create built-in feeding stations, washing areas, or a cozy nook for your furry friends.
Balancing practicality with aesthetics is key. Focus on features that improve both functionality and visual appeal. This approach ensures your custom home not only meets your needs but also feels uniquely yours. Prioritizing these elements will help create a floor plan that enhances your daily life and reflects your style.
Collaborate With Experts
Building the perfect floor plan is a collaborative effort that benefits greatly from professional input. Custom home builders, architects, and designers bring valuable expertise to the table, ensuring your vision is brought to life with precision and creativity.
Start by discussing your ideas with a trusted custom home builder. They’ll guide you through practical considerations, such as structural feasibility and budget alignment. Architects can then refine these ideas, creating a design that blends functionality with your desired aesthetics. Designers add the final touch, focusing on layouts and features that enhance everyday living.
Using tools like 3D models or virtual walkthroughs can make a significant difference during this process. These visualizations help you see your future home in detail, allowing you to make informed decisions about room layouts, lighting, and flow.
Collaborating with professionals like Versa Homes ensures your home is designed not only for beauty but also for optimal functionality. Contact us today so that we can help you avoid costly mistakes while creating a space perfectly tailored to your family’s needs.


Felipe Freig
Founder of Versa Homes
Felipe Freig is the founder of Versa Homes, a Vancouver custom home builder known for architecturally driven, fixed-price projects. With years of hands-on site experience and deep permitting and by-law knowledge, Felipe leads high-performance teams that deliver precision craftsmanship, clear budgets, and on-schedule luxury homes.
Curious about the cost of building your dream home?
Use the Versa Homes quick budget tool to get an estimate and take the first step toward your new home today!

