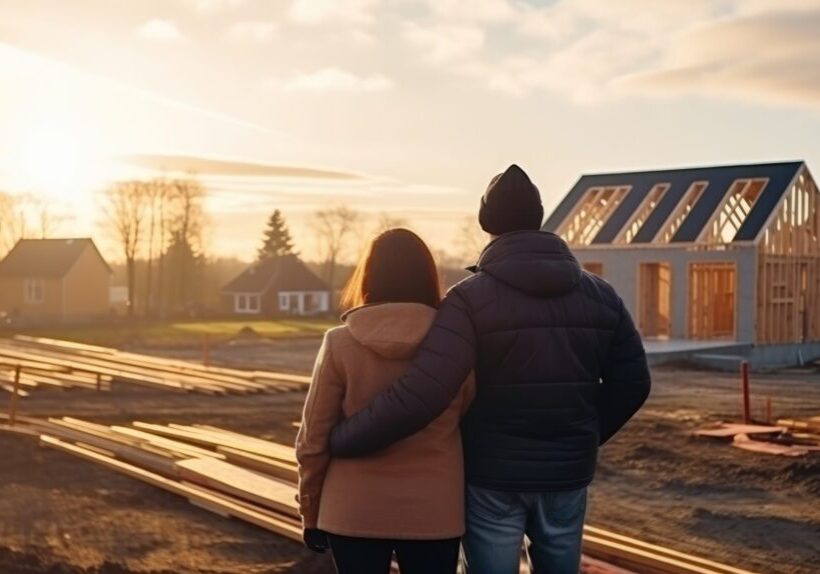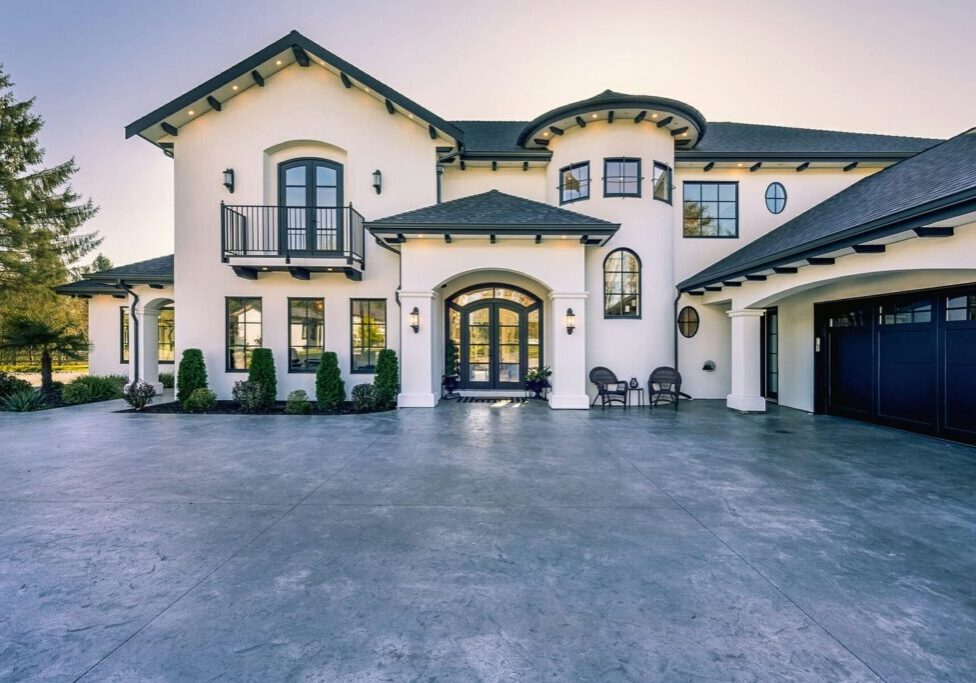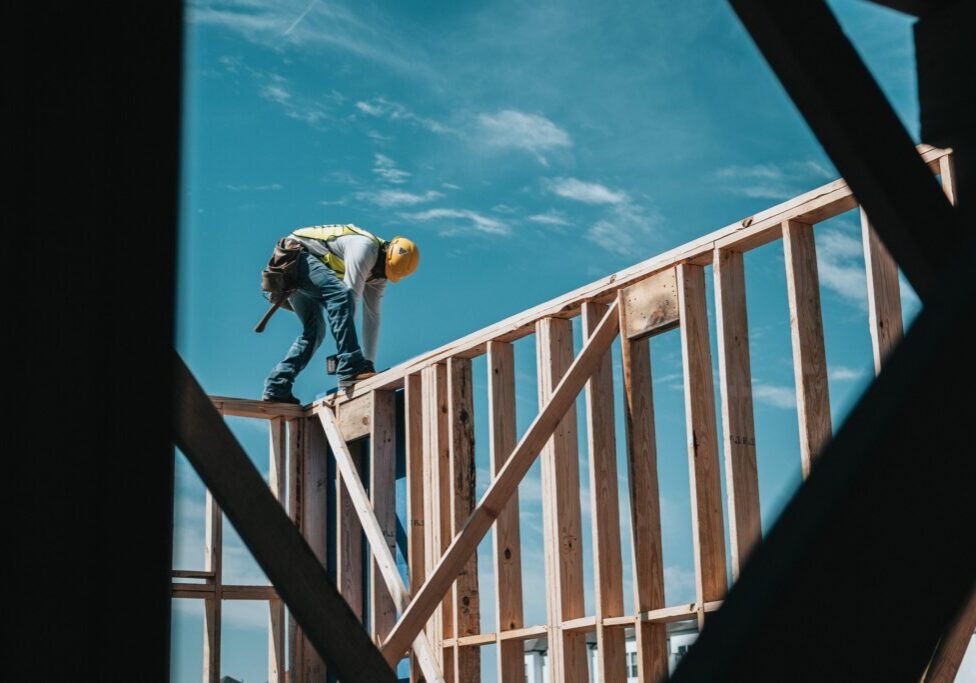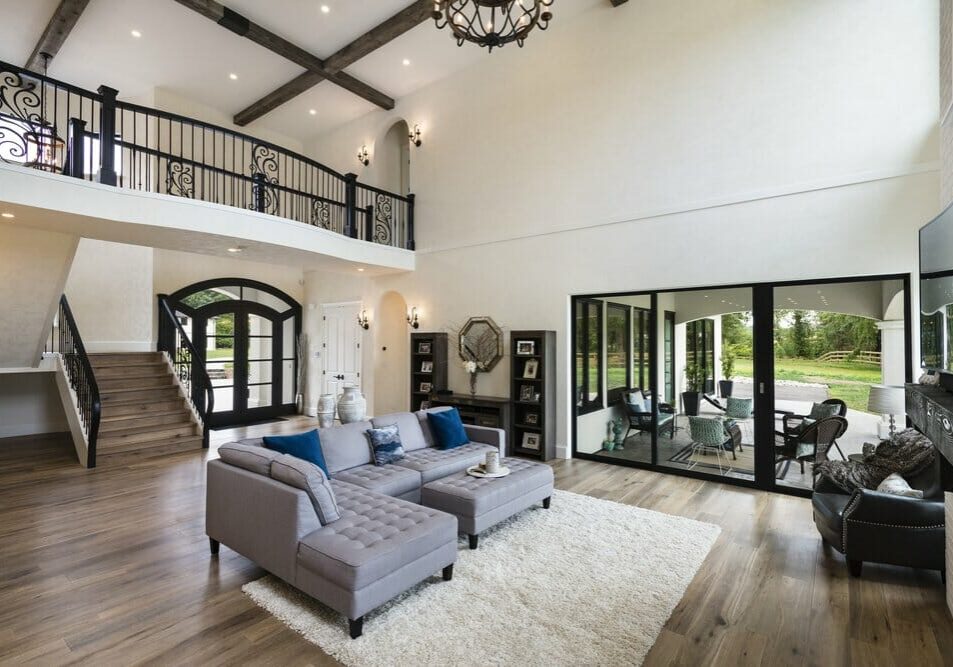
When considering the prospect of constructing a custom home, individuals often grapple with a significant challenge – a lack of experience. Those who aren’t familiar with the intricacies of construction find themselves in uncharted territory, facing the hurdle of deciphering complex building terminology. This lack of familiarity becomes particularly challenging when engaging in conversations with architects, designers, and engineering teams throughout the conception and construction phases. The absence of this foundational knowledge, especially when not partnered with a skilled builder, can be the deciding factor between realizing a dream home and simply constructing a house.
To empower you in your custom home construction journey, we’ve compiled a list of 30 crucial building terms that will help you communicate effectively with architects, designers, and engineering teams. Whether you’re discussing blueprints, working with a general contractor, or assessing project feasibility, these terms will be your guide to turning your dream home into a reality.
- Framing: The process of constructing the structural skeleton of the building, including walls, floors, and roofs.
- All-In Rate:The total expenses for a project that includes both direct and indirect costs.
- Bid:A price proposal based on the design specifications and documents.
- BIM (Building Information Modeling): A 3-D modeling process that features detailed information about the building.
- Rendering: A visual representation or image of the proposed building design.
- Blueprints: 2-dimensional technical drawings containing all the project’s details.
- Building Engineer: An expert in design, construction, and assessment technologies.
- Catastrophic Failure: An accident in the construction process that causes severe damage, resulting in a permanent loss.
- Change Order: A written document modifying or changing the project’s plans, price, or specifications in the construction contract.
- Construction Build Out: Modifying or changing the existing commercial space to make it usable for business functions.
- Construction Estimate: Forecasting construction costs to determine the feasibility of the project.
- Cost Codes: Codes used to track budgets and expenses of labor activities.
- Damp Proofing: A procedure used to keep the drywall interior dry and prevent moisture absorption.
- General Contractor: The main contractor overseeing the project, managing subcontractors, scheduling, and monitoring the budget.
- HVAC (Heating, Ventilation, and Air Conditioning): The heating, ventilation, and cooling structures and systems of the building.
- Lump Sum Contract: A contract with a fixed total price for all work.
- GMP (Guaranteed Maximum Price): A contract where the contractor is paid for actual costs plus a fixed fee with a price ceiling cap.
- Project Manager: Oversees project deliverables, schedules, and budgets.
- Purchase Orders (PO): A document indicating the buyer’s intent to purchase services and products from the seller.
- Scope of Work (SOW): A detail in the agreement outlining the work performed for the project.
- Zoning: Government regulations dictating how property areas can be used.
- Cladding: The exterior finishing system of the building.
- Siding: Material applied to the exterior of a building to protect it from the elements.
- Low Voltage: Systems powering essential modern home elements such as TV, internet, cable, telephone, and Cat5 wiring.
- Electrical: Installing internal components forming the backbone of the electrical system.
- Rough In: The phase of getting crucial systems in place, including HVAC, plumbing, electrical, and insulation.
- Rough Structure: Framing the house, including putting up walls, roofing, windows, and doors.
- Plumbing: Installing systems for water supply, drainage, and sewage.
- Vapor Barriers: Materials preventing the passage of water vapor.
- Building Envelope: The exterior surface of a building, including walls, roof, and foundation, protecting against external elements.
Arming yourself with these essential building jargons ensures effective communication during your custom home construction journey. Whether you’re discussing project plans, evaluating bids, or overseeing the framing process, this comprehensive list will empower you to navigate the complexities of building your dream home with confidence and clarity.
Curious about the cost of building your dream home?
Use the Versa Homes quick budget tool to get an estimate and take the first step toward your new home today!




