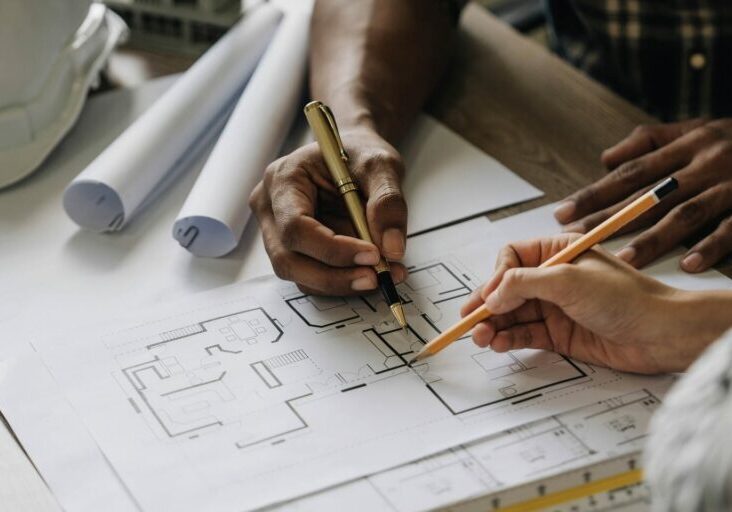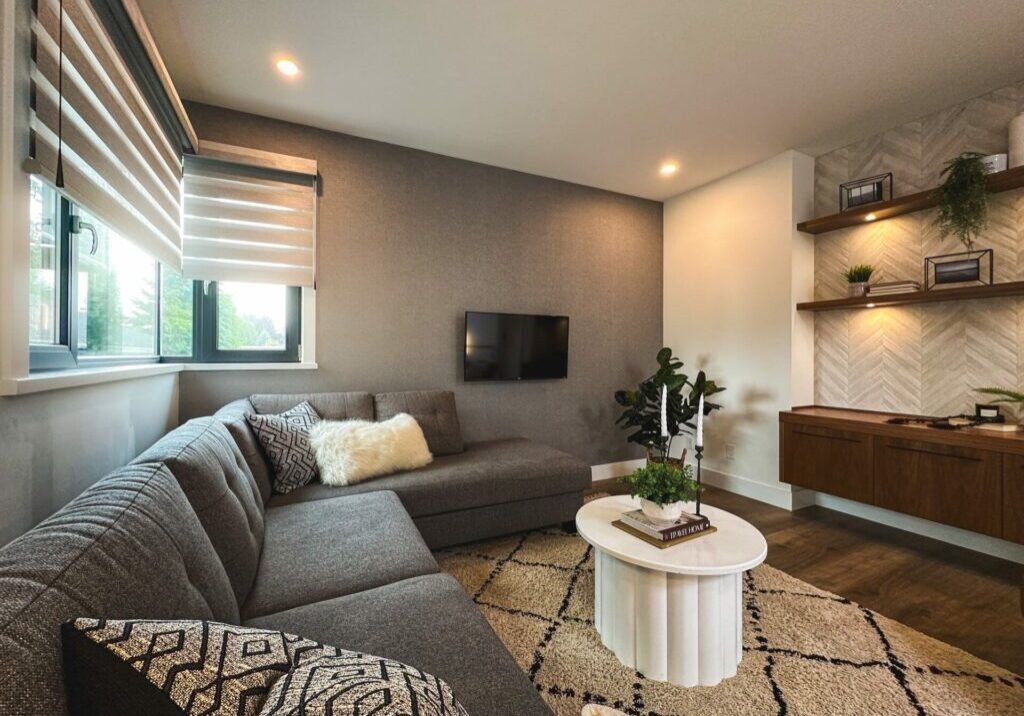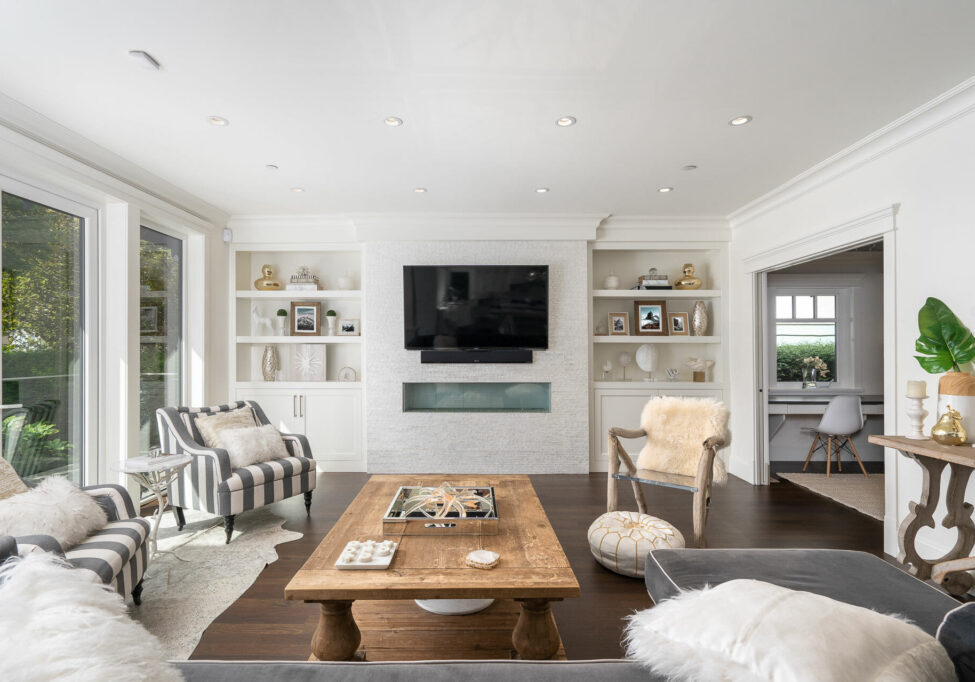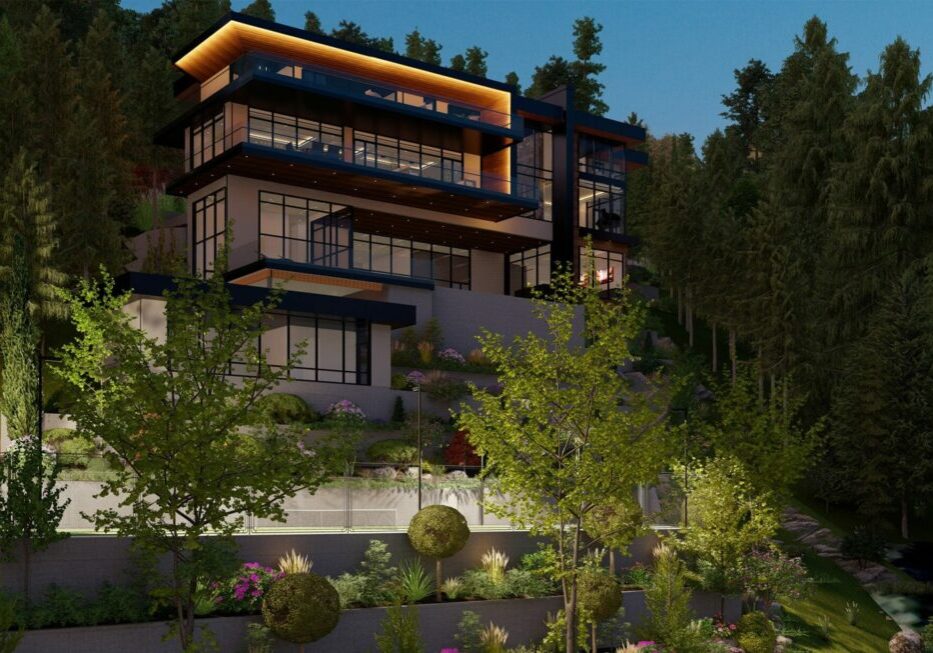
Crafting an exceptional floor plan requires a strategic approach that should never be overlooked. Whether you’re renovating, remodeling, or constructing a new home, partnering with a proficient contractor and management team is crucial for achieving your vision. From sourcing a cost-effective engineer to finding a reliable contractor dedicated to transforming your visions into reality, the journey can be arduous and time-consuming.
In this blog post, we’ll explore key tips for planning the perfect floor plan, ensuring that your custom home seamlessly blends elegance and practicality.
Thoughtful Orientation:
Optimal orientation is crucial for maximizing natural light and energy efficiency in your home. At Versa Homes, we match our clients with architects according to their creative visions. Our architects will design a floor plan that not only meets your needs and aesthetic desires but also takes advantage of natural light and heat. Consider adding living spaces and windows facing the south to harness ample sunlight, resulting in a brighter and more energy-efficient home.
Seamless Indoor-Outdoor Flow:
Incorporating outdoor spaces into your floor plan creates a harmonious connection between indoors and outdoors. We recommend including a deck or patio that seamlessly flows from the dining room, living room, or kitchen. This allows for easy entertaining and a smooth transition between indoor and outdoor areas.
Captivating Sightlines:
Thoughtfully considering sightlines in your floor plan enhances the aesthetic appeal of your home. Avoid floor plans where the front door opens directly into a bathroom or storage space. Instead, position the front door to showcase exterior views or architectural elements, creating an inviting experience for guests.
Strategic Bathroom Placement:
The strategic placement of bathrooms ensures privacy and accessibility. When designing your custom home’s floor plan, locate bathrooms in areas that offer privacy while remaining easily accessible to inhabitants and guests. This thoughtful consideration enhances the functionality and comfort of your home.
Ample Storage Solutions:
Storage space is often underestimated in new home designs, leading to clutter and frustration. Avoid this mistake by incorporating ample storage solutions into your floor plan. Overestimate your current storage needs and plan for future requirements. Closets, built-in cabinets, and innovative storage solutions will keep your home organized and clutter-free.
As you embark on the journey of designing your custom home, be mindful of your floor plan layout. Collaborate with the experienced team at Versa Homes to ensure that your floor plan is thoughtfully designed, maximizing natural light, creating a seamless indoor-outdoor flow, and providing privacy and storage solutions. An impeccably designed floor plan sets the stage for a functional, beautiful, and harmonious custom home that reflects your unique style and enhances your daily living experience.
Curious about the cost of building your dream home?
Use the Versa Homes quick budget tool to get an estimate and take the first step toward your new home today!




