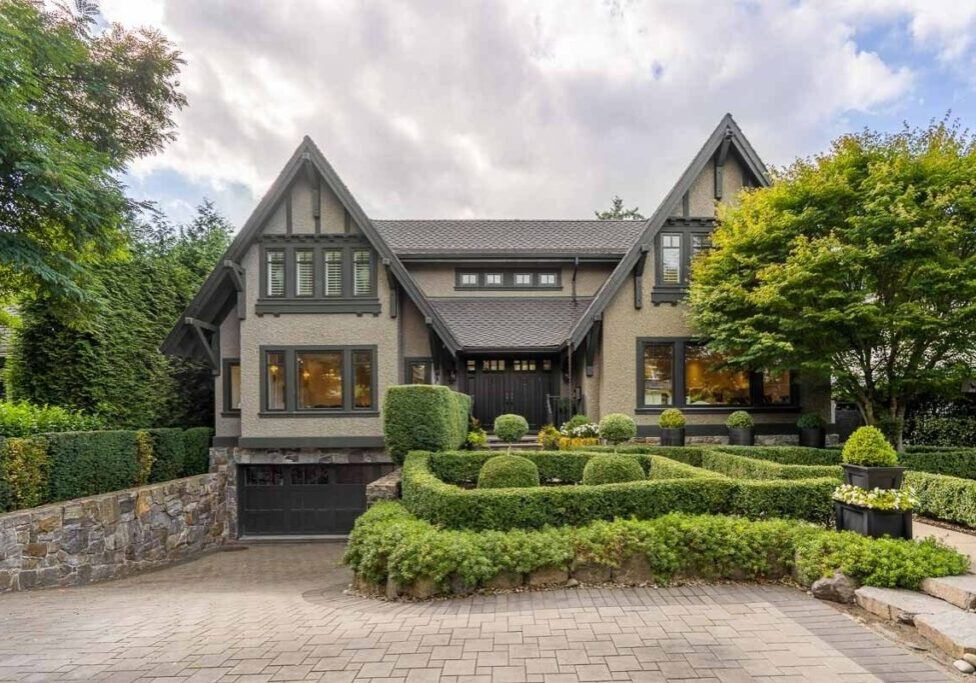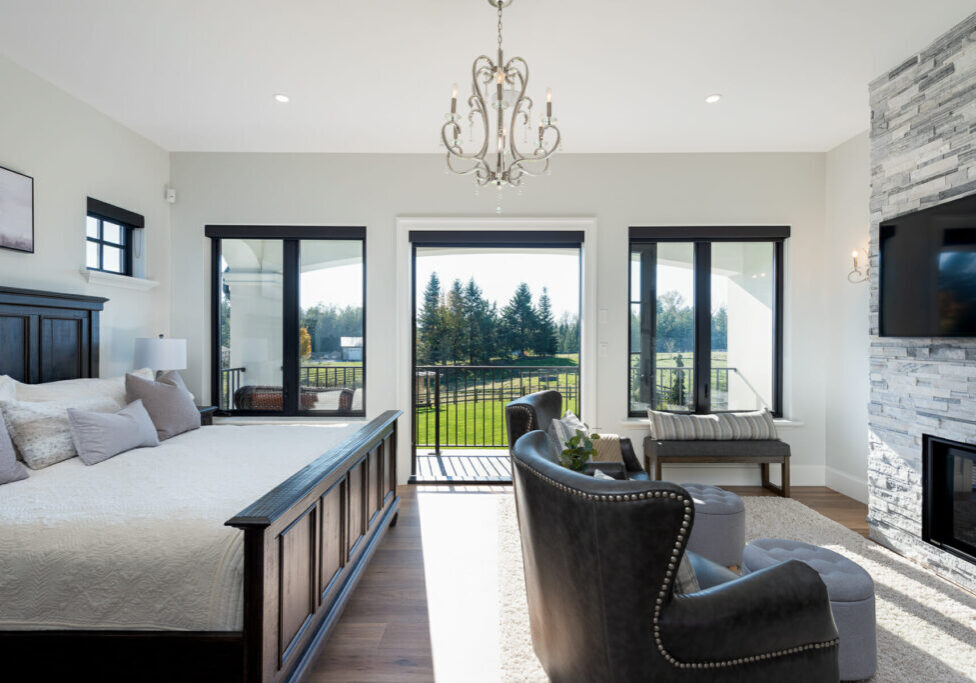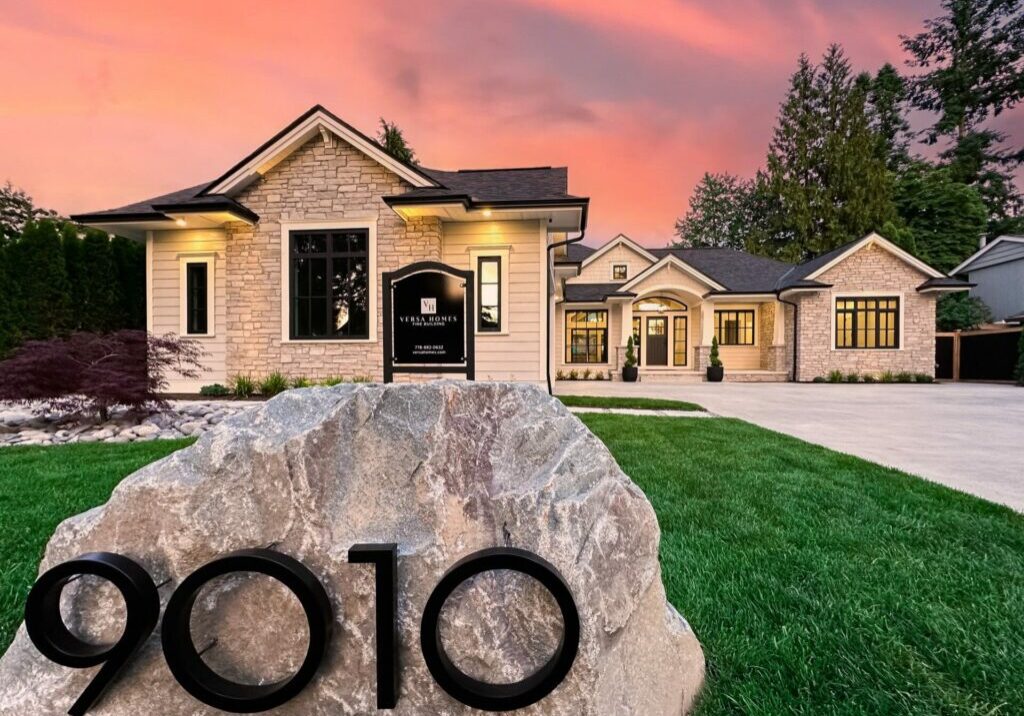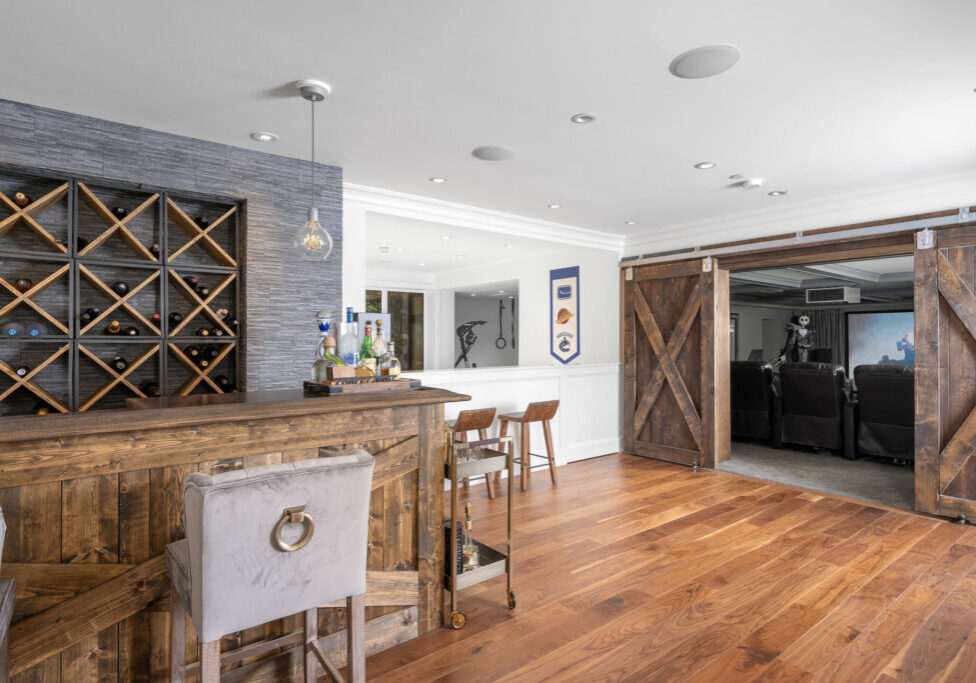
When it comes to designing your own home, the possibilities are endless. Custom homes offer you the freedom to create a living space that perfectly suits your lifestyle, preferences, and unique needs. In this blog post, we will explore some of our favorite custom homes floor plans that showcase innovative designs and thoughtful layouts, providing you with ideas to envision your ideal abode.
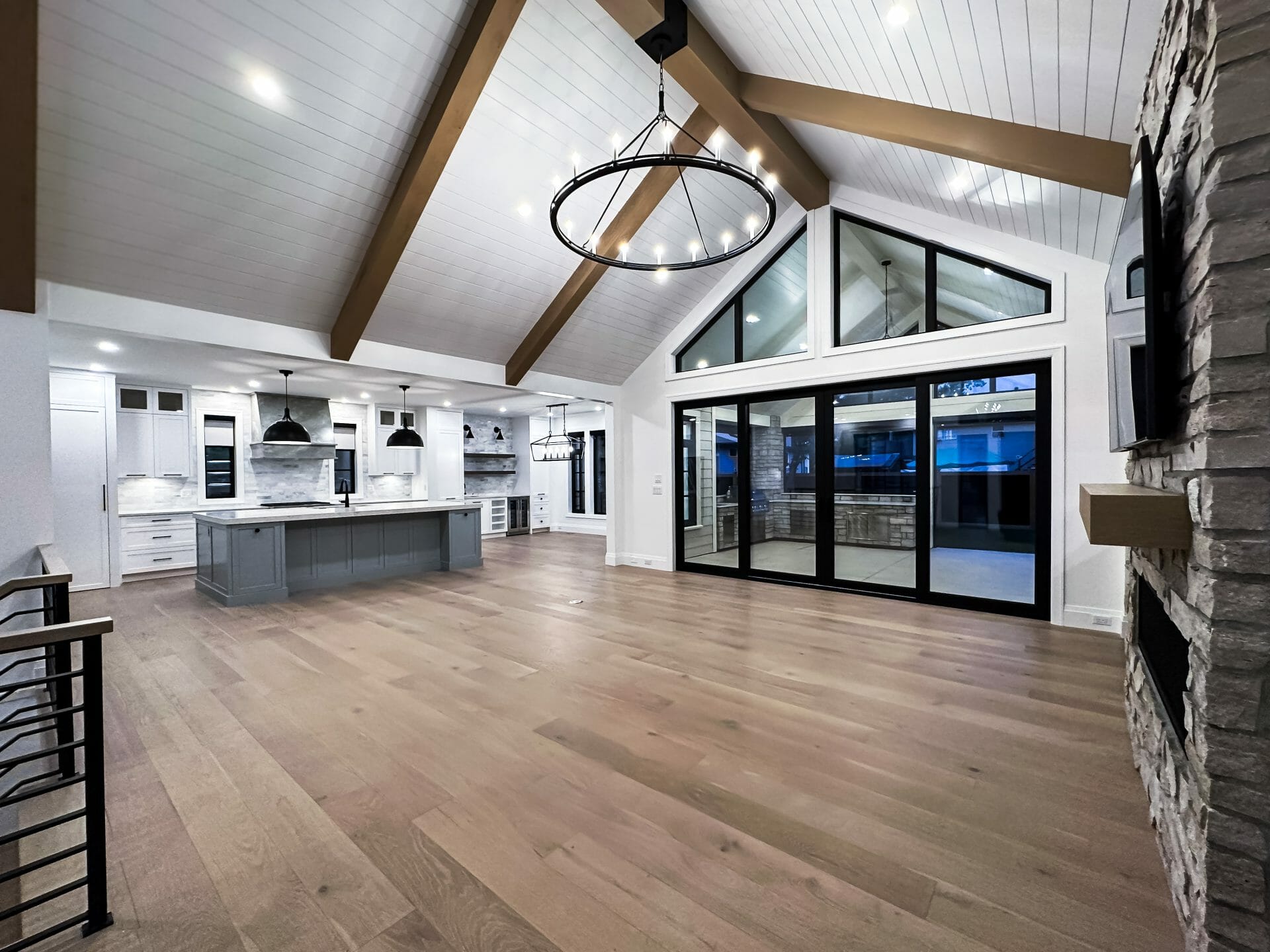
Open-Concept Living
An open-concept floor plan is a popular choice for modern custom homes. This design seamlessly combines the main living areas, such as the kitchen, dining room, and living room, into one expansive space. The absence of walls fosters a sense of airiness and connectivity, making it ideal for family gatherings and entertaining guests. Large windows and sliding glass doors bring in abundant natural light, further enhancing the feeling of openness.
Multi-Functional Rooms
Custom floor plans that incorporate multi-functional rooms are gaining popularity, especially for those who value flexibility in their living spaces. A room designed to serve as both a home office and a guest bedroom, for example, allows you to optimize your home’s square footage and adapt to changing needs. Such layouts are perfect for those who work remotely or frequently host guests.
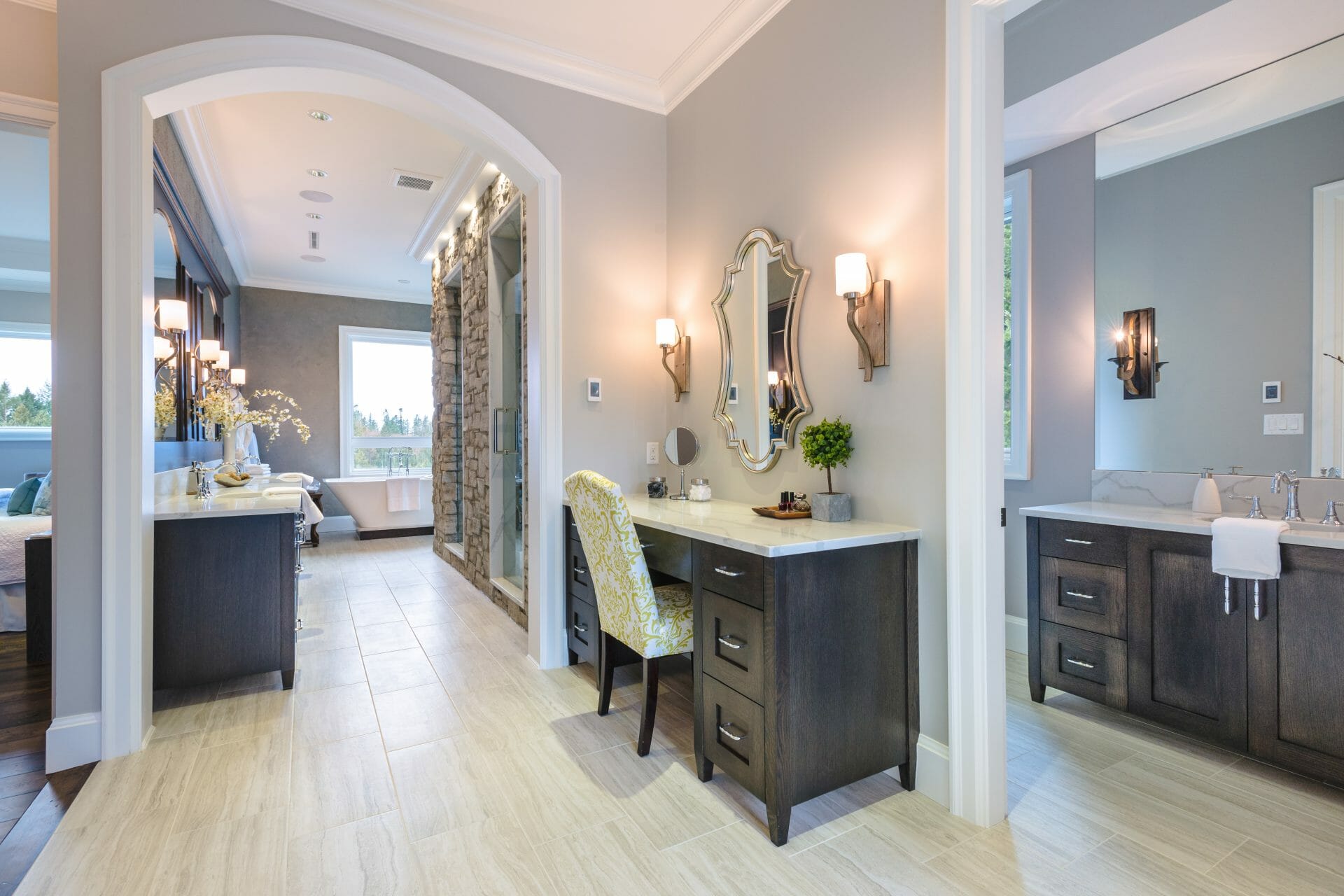
Master Suites with Luxurious Amenities
Design your floor plan to include a spacious bedroom, a lavish en-suite bathroom with a spa-like soaking tub and walk-in shower, and an expansive walk-in closet. Adding these features will elevate your custom home experience with a master suite that rivals a five-star hotel.
Indoor-Outdoor Living
Custom homes with indoor-outdoor living features are a true delight, especially in British Columbia where the seasons shine through beautifully. Incorporate large sliding glass doors that open up to a stunning outdoor patio or deck, seamlessly blending your interior and exterior spaces. Create an outdoor kitchen and dining area to extend your entertainment options and take advantage of the natural beauty surrounding your home.
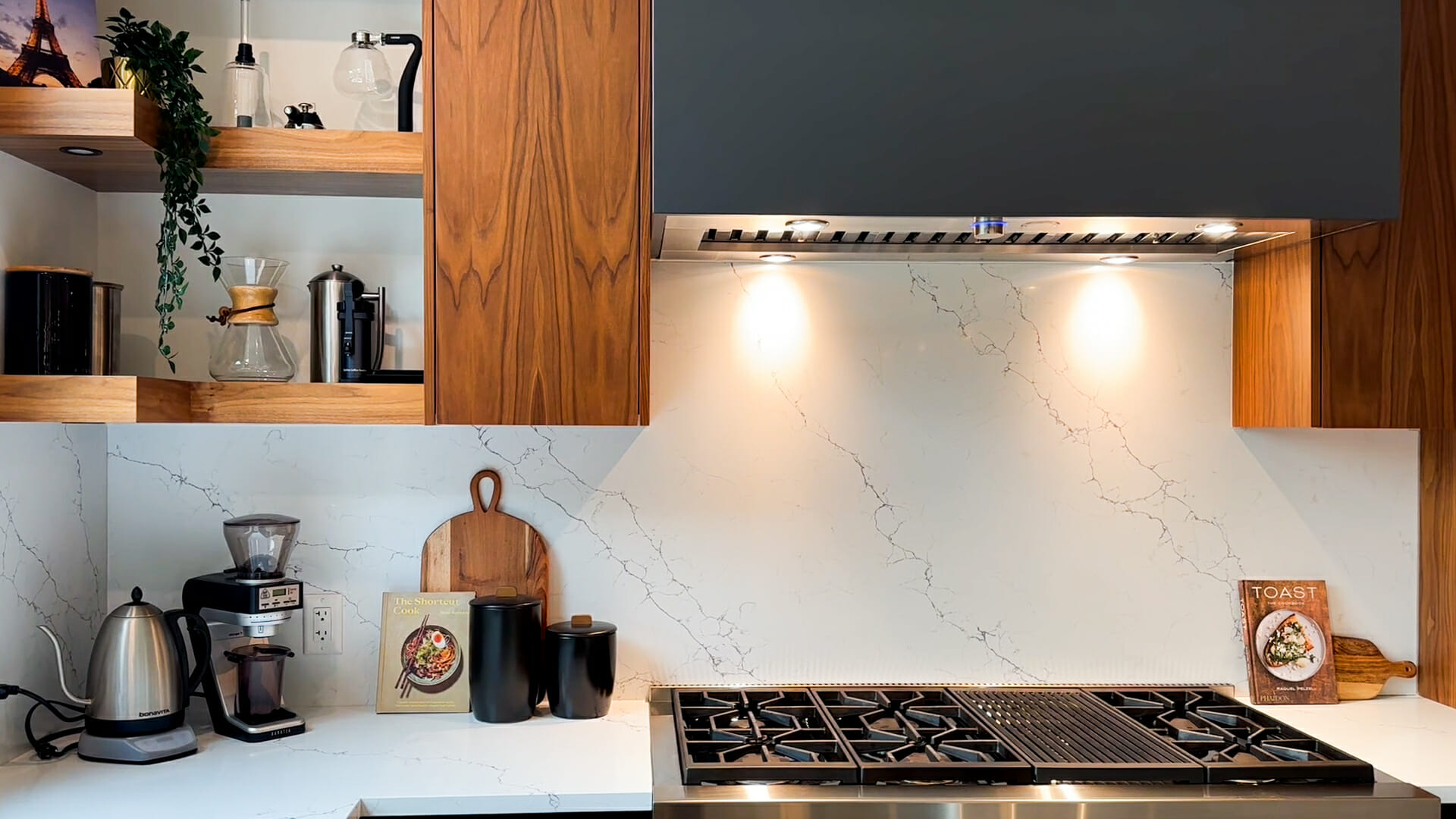
Multi-Generational Living
If you are thinking of a custom home that will accommodate multiple generations under one roof, consider designing a custom floor plan that includes a separate guest suite or in-law quarters. This private living space with its own bedroom, bathroom, and kitchenette provides comfort and privacy for family members while maintaining a strong sense of togetherness.
Home Theater and Entertainment Spaces
Nothing screams luxury and custom more than an entertainment room and home theatre. Custom floor plans can incorporate a fully-equipped theater room with plush seating, high-quality audiovisual systems, and acoustic treatments for an immersive cinematic experience. You can even consider adding a game room, a bar area, or a wine cellar to enhance your home’s entertainment options.
Take inspiration from these innovative floor plans and work with experienced architects and builders to bring your vision to life. We hope that your custom home will become a true reflection of your lifestyle and an oasis of comfort and delight for you and your loved ones for years to come.
Curious about the cost of building your dream home?
Use the Versa Homes quick budget tool to get an estimate and take the first step toward your new home today!

