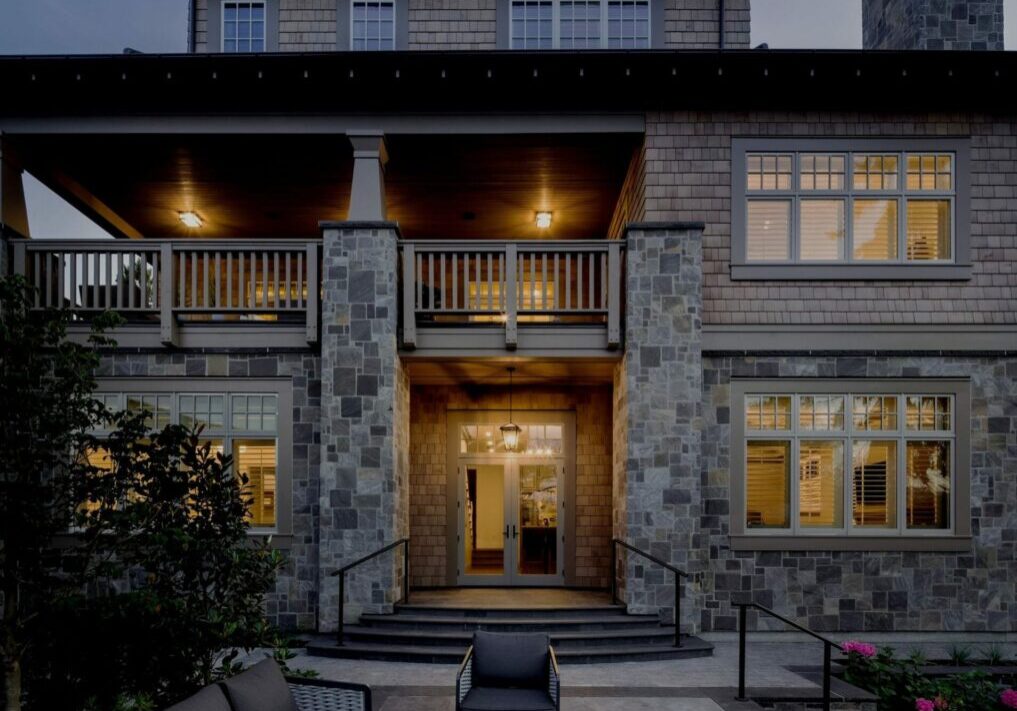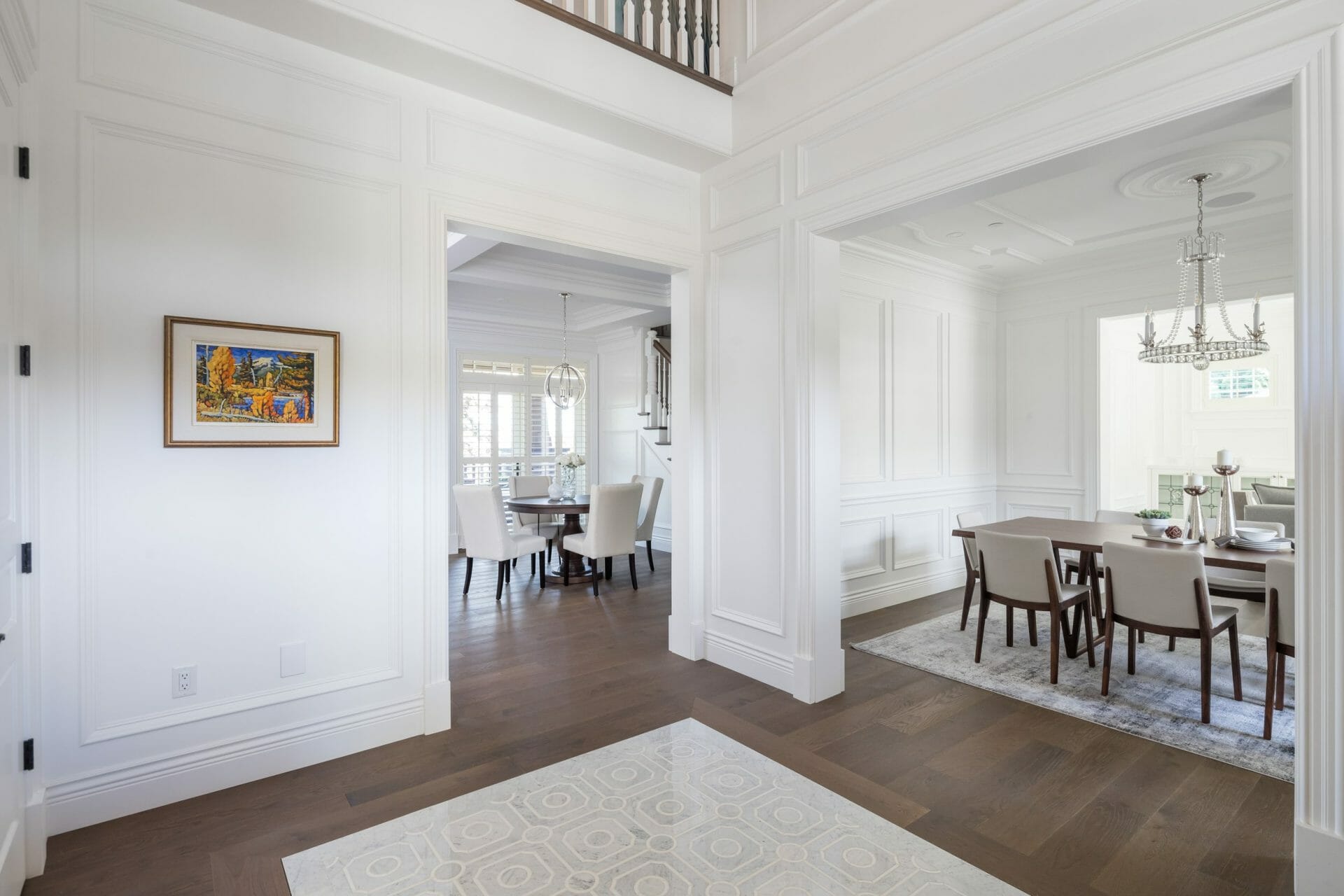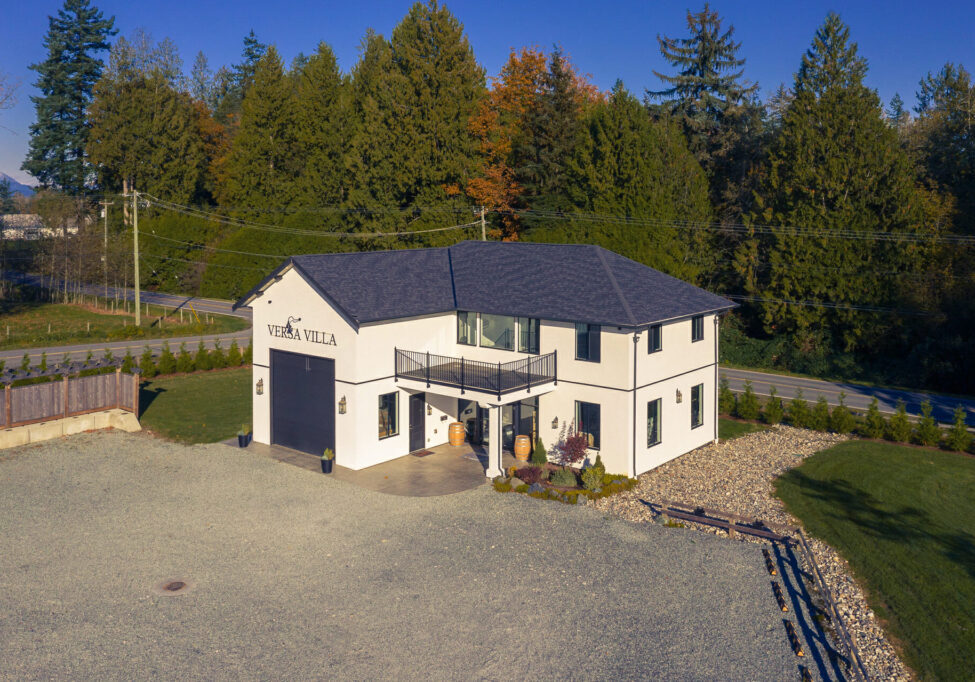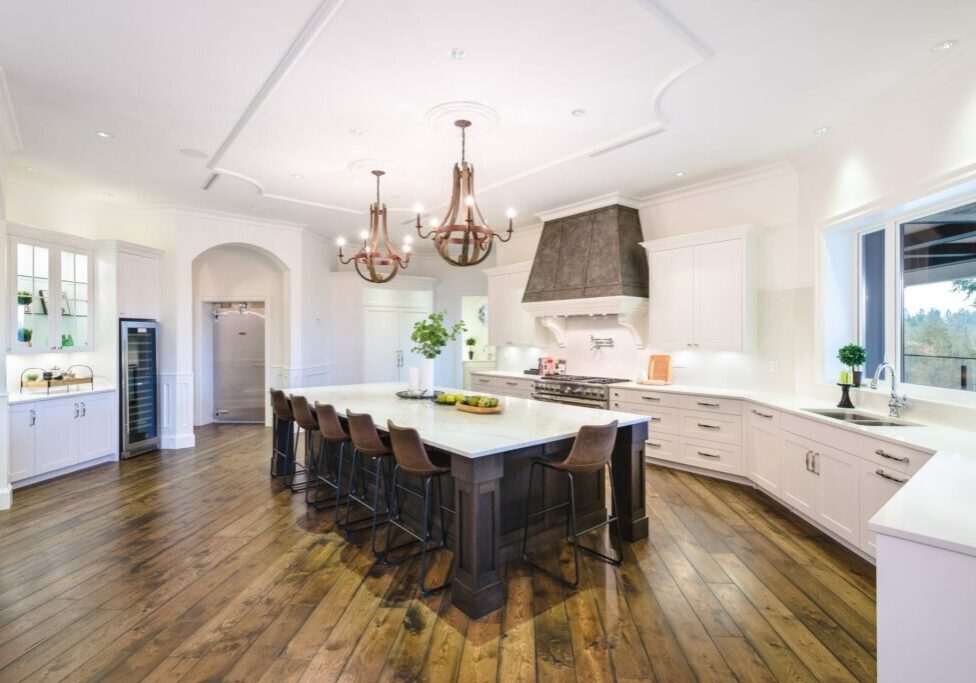
Everything you need to know prior to building your new custom home.
Our award winning heritage home in Vancouver B.C.
Building Agreement
A Building Contract is an important and legally binding agreement between two parties that outlines the scope of work, risks, duties, and legal rights of both the builder and the client. Two types of contracts are commonly used by builders, and they can have far-reaching effects on the final price of your home.
Cost Plus Contracts
Cost plus contracts are where you as the client cover the direct cost of the build, materials & labour. and also the indirect cost like, administrative salaries, insurance, licenses, office supplies, project manager salaries, estimator etc. and then the builder adds their margin on top, which can be anywhere up to 15% of the total build.
Cost plus contracts often lead to a higher contract price as there is no incentive for the builder to spend time sourcing the best price or negotiating a better deal. In fact, once a margin is added, it is in the builder’s interest to have a higher cost price.
Fixed Price Contracts
A fixed price contract is where you and the builder reach a fixed price before the building has begun, and the builder is required to stick to that price. In this case the margin is built into the contract. a fixed price contract contractor must meet your budget and schedules to make a profit and must build the project to all specifications listed on the design agreement.
Which Type of Contract Is Best for You?
A fixed price is nearly always the best way to go for the customer.
For fixed price contracts, a builder must have every item planned, billed and accounted for along with timelines and relevant dates. If a builder fails to meet his set dates, or if there are any holdups, then this costs the builder extra money and time to keep the site running. Those extra costs are worn by the builder, which then eats into their profit, so there is extra incentive for the builder to be cost-efficient, well prepared and organized and make sure that everything stays at or below budget.

Finance Approval
Pre-Approval
Having a loan pre-approval before signing a building contract will ensure you know exactly what size and style of house you can afford and what inclusions will fit in your price range.
When building a new home, your financial needs are different to buying an established property. A construction loan is a specialized lending option for people building a home. Construction loans are paid out in periodic progress payments at different stages of construction. The payments are usually made upon completion of five stages, including slab/base down, frame up, lock up, fit-out and completion.
Some lenders will send a valuer to check the work has been completed and to an acceptable standard, before releasing the next payment. This can be a handy double-check measure for you!
Site Survey
A site or contour survey is required prior to building to provide information on land levels, land contours, trees/vegetation and water and power services for accurate drafting of plans.
By examining a contour survey your builder will be able to assess the ‘lay of the land’ andprovide you with the best options for situating your home on your block and determine whether it may be necessary to erect retaining walls and remove or add soil prior to building.
Construction | Working architectural drawings
Not to be confused with concept drawings that lack sufficient detail, for your home to be built and priced correctly, you must have detailed construction drawings containing all measurements.
Working drawings consist of the necessary details and information required to construct your new home. A set of working drawings include the floor plan, elevations plan, electrical plan, internal room layouts and site plan.
These working drawings will be used to apply for a Building Permit with your local council or authority.
Engineering Plans
Footing/Slab – A footings and slab plan will be engineered to suit your soil classification. The drawings will detail important information including which materials should be used to ensure your foundations are solid and secure.
Structural – A Structural Engineer’s job is to ensure a weight bearing structure is capable of handling the load placed on it. Your builder will rely on their advice to prepare your construction drawings and make sure your home complies with the relevant building codes.
Selections
One of the most exciting things about building a custom home is being able to make your own selections, like the color of your walls, your bathroom tiles and even the kitchen taps.
Some selections need to be ordered in advance so if possible you should make your selection choices during the design stage.
Once a building contract is signed your builder will place hundreds of orders with subcontractors and suppliers in order to lock in pricing.
Making changes to your selections after signing a building contract can cause delays, as new orders have to be placed and delivery times may impact the construction schedule. To create a home that is truly unique to you think about all of the things you really want in your dream home as early in the process as possible.
Energy Rating
When building a new home, you will need to meet minimum energy efficiency requirements. Your builder will ensure your new home has the appropriate energy rating and certification by hiring a energy consultant.
Building Permit
A Building Permit Approval is required to ensure a building complies with relevant building By-laws.
Building approvals require assessment against various building codes and regulations to address issues such as whether the building:
● Is designed and constructed soundly
● Has an appropriate degree of firesafety
● Meets all the city by-laws
● Has adequately sewered and drained
● Meets energy and code standards
Typically the builder will apply for building approval on your behalf so you will need to sign a permission or authority to allow them to do this. Your builder will provide all necessary documentation including working drawings and relevant reports to ensure the local authority or certifier is able to issue an approval to begin the building process.
Course of Construction Insurance
Course of construction insurance in Canada, It is designed to protect a construction project during the building phase. It typically covers the cost of repairing or rebuilding the structure if it is damaged or destroyed by a covered peril, such as fire, theft, vandalism, or windstorm.
Course of construction insurance may also cover the cost of materials, supplies, and equipment on the job site, as well as liability for third-party bodily injury or property damage. Some policies may offer additional coverage for things like delays, design errors, or construction defects.
It’s important to note that the specific coverage and exclusions of a course of construction insurance policy can vary depending on the insurer and the policy language. Therefore, it’s crucial to review and understand the terms and conditions of the policy before purchasing it.
Full Building Schedule
A good builder will deliver a full build schedule at the start of the job. The schedule should be detailed including trades, inspections, material orders and Move in date.
A builder you can trust
Building your dream home can be one of the most exciting experiences for you and yourfamily. Unfortunately, it’s not always that way as we’ve all heard the horror stories of a nightmare building experience.
You need to find a builder you can trust as they will be able to organize most of what is included in this checklist or at least help you through any questions you have during the pre-construction phase.
Ideally, search for a building company that handles design & build as they will be able to organise most of these reports for you while designing a home that can fit your budget.
Curious about the cost of building your dream home?
Use the Versa Homes quick budget tool to get an estimate and take the first step toward your new home today!




