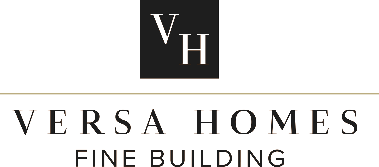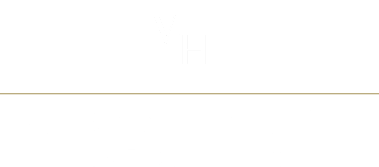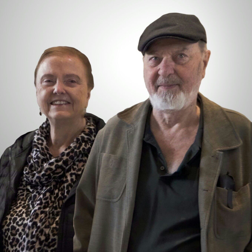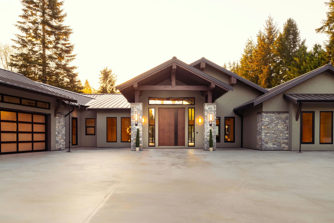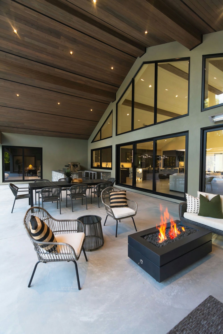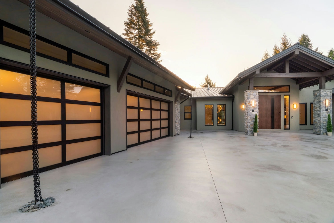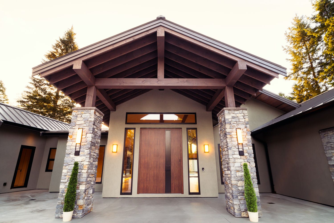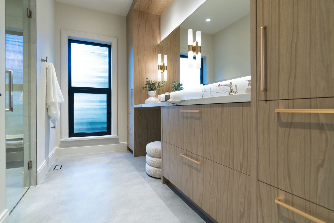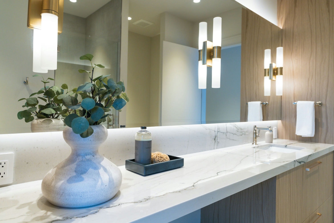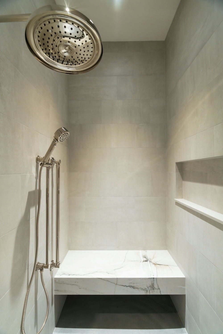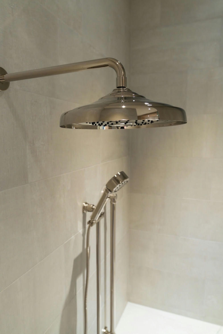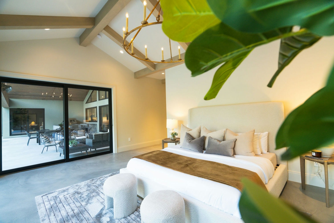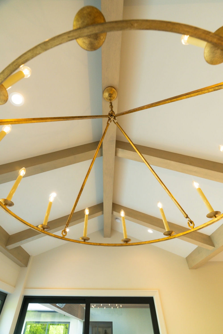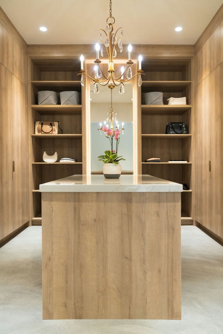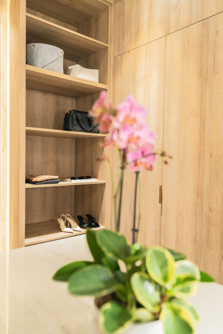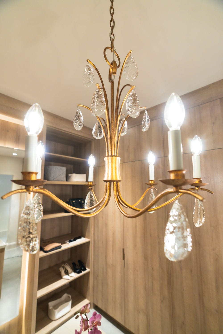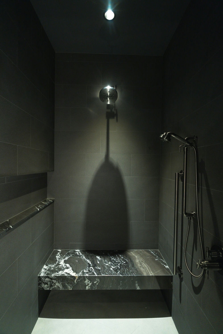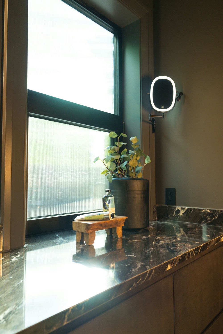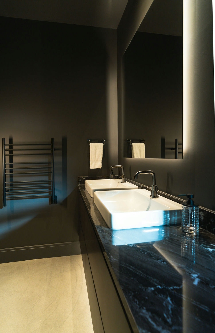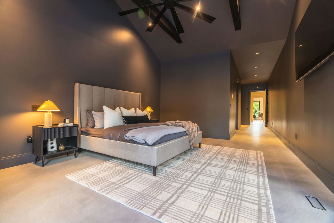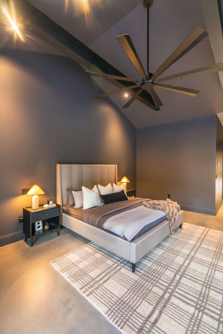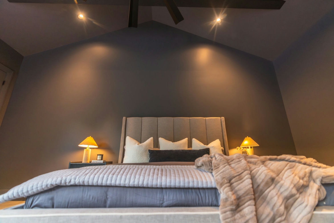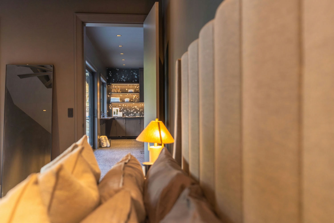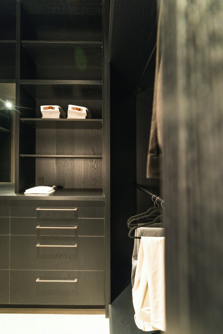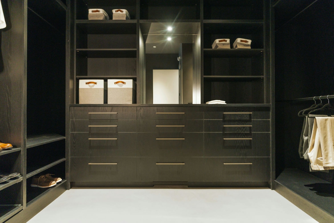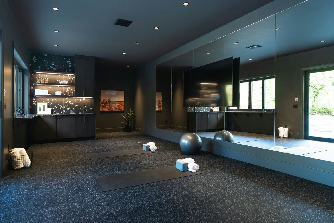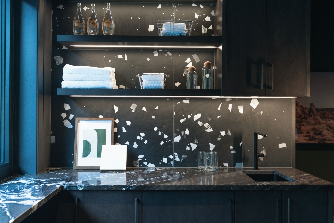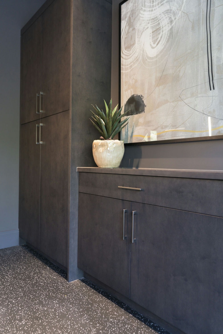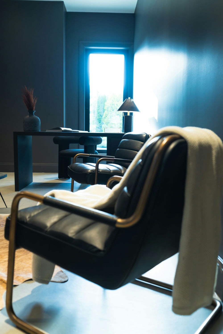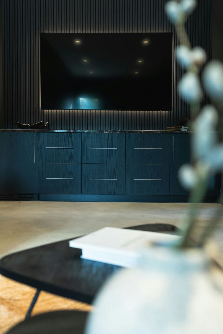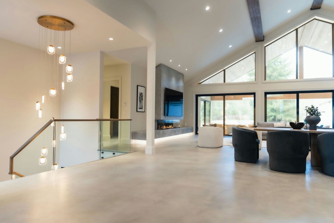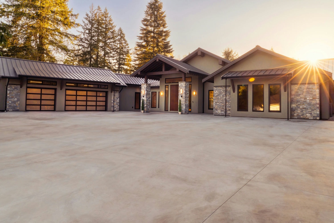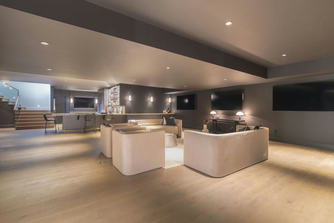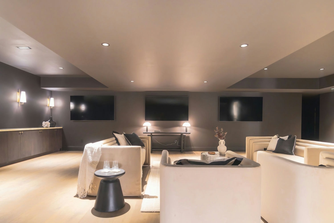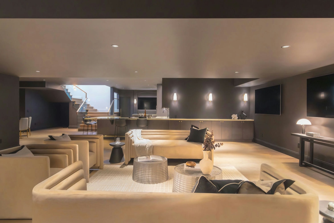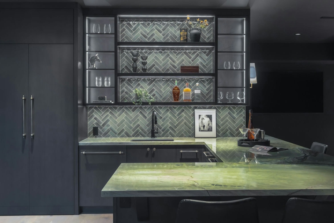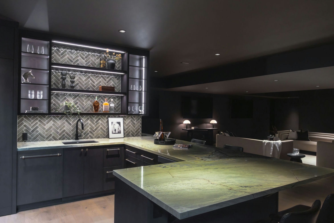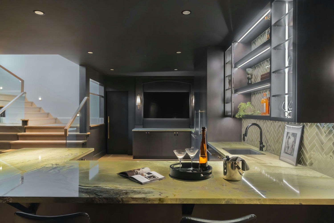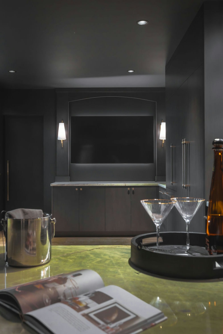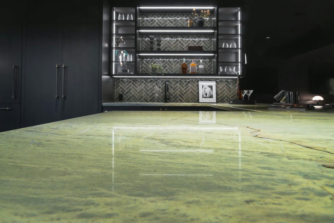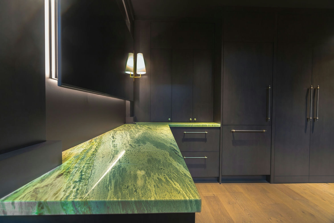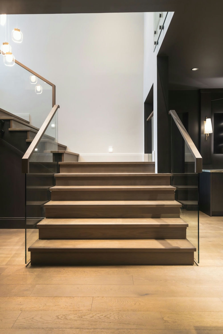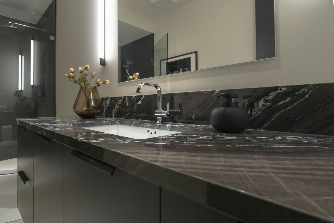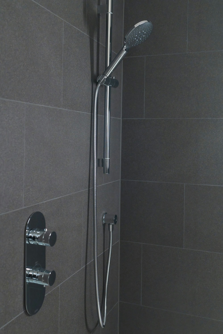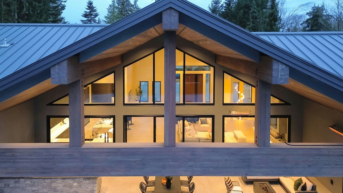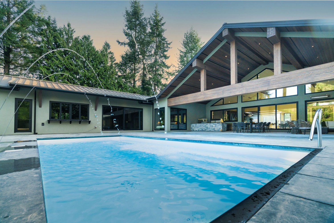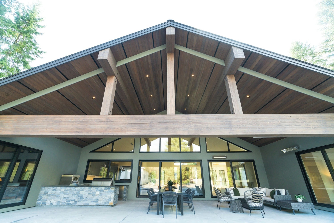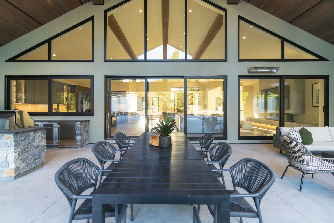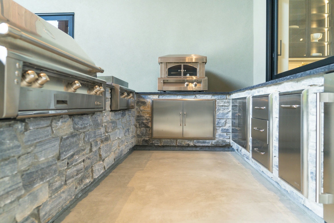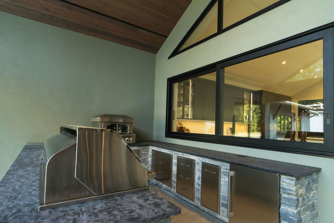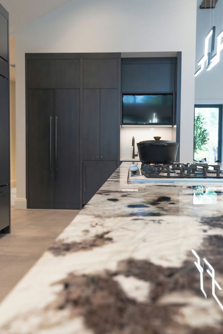
Modern Elegance Meets West Coast Tranquility: A Custom Estate in Langley, BC
Tucked away in an exclusive cul-de-sac in Langley, British Columbia, this expansive one-acre estate redefines modern living. A sanctuary of style and substance, this home offers a seamless blend of luxury design, sustainable innovation, and elevated everyday comfort—crafted for those who appreciate both refinement and functionality.
Architecturally designed to reflect harmony between masculine and feminine aesthetics, the home features distinct living zones that cater to both bold sophistication and light-filled serenity. The “his” wing is grounded in rich textures—polished concrete flooring, moody tones, and a bespoke lower-level bar designed for poker nights and intimate gatherings. In contrast, the “hers” wing shines with soft natural light, airy open-concept living spaces, and a dream-worthy walk-in closet that’s nothing short of couture.
As you enter through a grand, custom-crafted pivot door, you're welcomed into a dramatic open-concept layout, perfectly tailored for both entertaining and day-to-day relaxation. Framed by architectural Moment windows and exposed structural beams, the space is flooded with natural light, offering a warm and inviting atmosphere.
Step outside into your private resort-style oasis. The fully equipped outdoor kitchen and fireplace lounge sit beside an expansive pool deck—ideal for entertaining guests with wood-fired pizzas and perfectly grilled steaks. Whether basking in the sun or taking a refreshing dip in the pool, this home transforms any day into a luxurious escape.
This custom residence isn’t just a house—it’s a statement of modern luxury and sustainable West Coast living.
Size: 9,000 sqft
-
2 master bedrooms
-
1 guest room
-
1 laundry Room
-
2 offices
-
1 gym
-
Pool
-
Built in BBQ area
-
5 Bathrooms
-
Bar
-
Games Room
-
1 great room
-
1 kitchen
-
Home Theatre
-
Heated Floors
-
3 car garage
Exterior Finishes
Large concrete driveway, concrete patio and fire pit, pool with water fountain and outdoor shower. Stucco siding, triple-pane windows, Large sliding glass patio doors, aluminum roof
Interior Finishes
Heated concrete floors, concrete fireplaces with LED accent lighting, Patagonia LED-lit countertops, custom kitchen cabinets, metal and glass railings, energy-efficient LED lighting, hidden walk-in pantry with fridge and sink, granite countertops throughout, porcelain tile, exposed wood beams, large sliding glass doors, soft-close hinges and drawers, high-quality plumbing fixtures, geothermal heating and cooling, custom wood staircase, and craftsman-style moldings.
